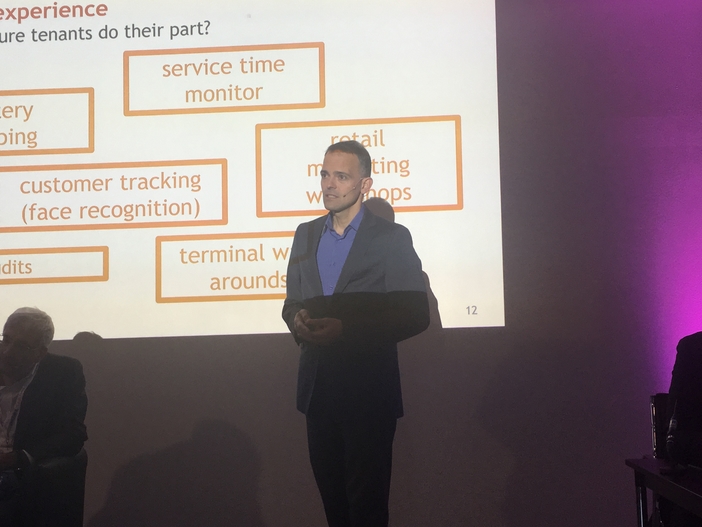Dr Patrick Bohl, head of retail and advertising at Budapest Airport in Hungary, has exclusively revealed the airport’s plans for its new retail layout at Passenger Terminal Conference 2019.
Speaking as part of the Commercial Development, Retail, Concessions & Media stream at the three-day event, being held at ExCeL London on March 26, 27 and 28, Bohl said, “I’m happy to share for the first time the potential retail layout of Terminal 3, before the appointment of an architect or retail designer. We believe in sharing and getting feedback from all of you, as well as working closely with both our existing and potential concessionaires, to develop our retail vision and get new ideas.”
The airport has a mix of low-cost and full-service carriers, as well as an increasing number of long-haul services, so creating a retail mix to accommodate every passenger’s needs is a real challenge for Budapest, according to Bohl. The airport also has very few transfer passengers, which means its check-in and security areas are very busy, and the airport is looking to “make people happier as they move through the compulsory processes in the terminal,” Bohl added.
The airport currently has three duty free units measuring 1,780m2 (19,159ft2) and operated by Heinemann, 23 F&B units and 41 special retail units over 2,000m2 (21,527ft2). “We will expand the duty-free area to 4,000m2 [43,055ft2] and are redesigning the area to include plenty of daylight that helps with orientation after security and promotes longer dwell time,” Bohl said. “We’ll also build a plaza that will offer specialty retail and F&B, increasing the area for this from 2,070m2 [22,281ft2] to 3,520m2 [37,888ft2]. Catering areas will be expanded from 2,463m2 to 4,890m2, and we’ll be mixing retail and food and beverage to provide opportunities for cross-selling – if you have a wine with your meal that you like, you can buy a crate of it, for example.”
According to Bohl, the project will see the gross floor area of Terminal 3 increase from 87,000m2 (936,500ft2) to 160,000m2 (1,722,000ft2) and the expansion will take place gradually between 2023 and 2025. “We’ve completed our design process and the commercial layout will be put forward for architectural competition soon,” he added.
Tenders for the project are expected next year, and the new market square will be able to accommodate 25 million passengers annually. “I don’t have a budget to share yet as the architects and construction firms have not yet been tendered, but we’ll be sharing more news on the expansion project soon,” Bohl explained.
Register for Passenger Terminal Conference and Expo here.

