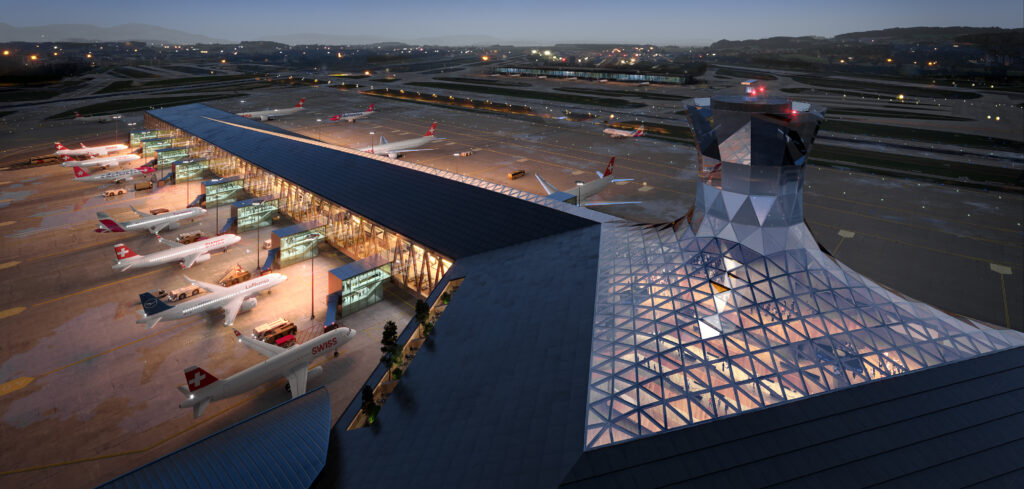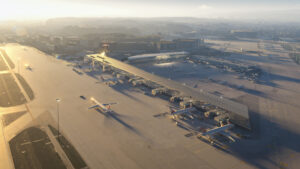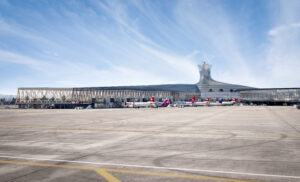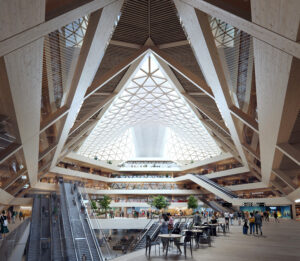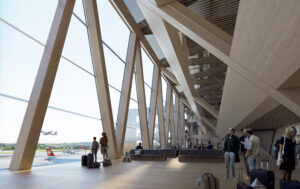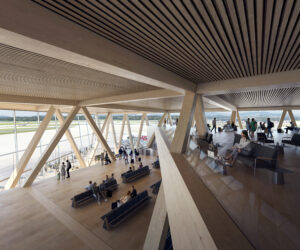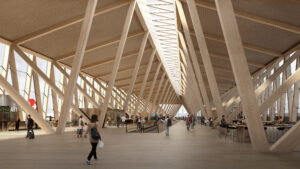Zurich Airport in Switzerland has unveiled the winning entry for the construction of its new Dock A facility.
The winning ‘Raumfachwerk’ or ‘Space Frame’ project was designed by a planning team comprising architects BIG, HOK and 10:8 Architekten and will be built largely of wood, setting new standards in terms of sustainability. Engineering and consultancy firm Buro Happold, aviation consultant NACO and Swiss timber experts Pirmin Jung also form part of the team.
With construction set to begin in 2030, the new CHF 700m (US$725m) Dock A will replace the existing 35-year-old facility and will include airside retail, lounges, offices, a new air traffic control tower and an extension of the immigration hall.
Andreas Schmid, chairman of the board of directors of Flughafen Zürich, said, “The Raumfachwerk proposal was the most convincing from a sustainable, operational and economic point of view, but also from an urban planning and architectural point of view.”
Prof. Harry Gugger, chairman of the jury, said, “The name says it all: space and structure get fully integrated and result in a highly functional and flexible design. The backbone of the project is formed by a structure that is not just load bearing but defines and adapts the space, creates a unique atmosphere and provides a distinctive identity true to its place and era. This project marks a new milestone not only for Zurich Airport but for the whole of aviation. The jury was delighted and grateful to endorse such a groundbreaking project that will help to revive sustainable wood construction for great infrastructural projects.”
Based on the team’s concept of Raumfachwerk – a robust yet flexible structural framework – the new Dock A will be defined by two main areas: the central hub with shopping and airport services, and the pier with the gates, waiting areas and boarding bridges.
Bjarke Ingels, founder and creative director of BIG, said, “As airports grow and evolve and as international guidelines and safety requirements change, airports tend to become more and more complex: Frankenstein’s monsters of interconnected elements, patches and extensions. For the new main terminal of Zurich Airport, we have attempted to answer this complex challenge with the simplest-possible response: a mass timber space frame that is structural design, spatial experience, architectural finish and organizational principle in one. The striking structure is made from locally sourced timber, and the long sculptural body of the roof is entirely clad in solar shingles turning sunlight into a power source. A simple yet expressive design – rooted in tradition and committed to innovation – embodying the cultural and natural elements of Swiss architecture.”
To enhance the passenger experience, the spaces within the new terminal use daylight as a natural wayfinding system. A linear skylight – created by the unfolding roof of the pier – widens toward the central hub and opens up into the atrium.
Arriving passengers are guided toward the hub of Dock A, which is split across seven floors. Passenger flows are funneled through the atrium that connects all floors via stairs, escalators and elevators, from the underground immigration hall to all arrival and departure levels, and the lounges on the top floors of the central hub.
Dock A’s roof will be covered with solar panels and integrated shading will reduce solar heat gain and maintenance requirements. A combination of water and air-based cooling and heating systems will improve the building’s energy demand.
Martin Voelkle, partner in charge at BIG, said, “Despite the complex framework conditions of the existing structure, the design of the new Dock A aims to provide the most intuitive routing possible to bring travelers to their airport gates – and thus their final destinations – with efficiency and ease. Similarly, the visually calm material palette, natural light and biophilia help redefine passenger expectations of the typical airport experience.”
The Design Solution (TDS) was appointed as retail consultant to the BIG/HOK team and TDS managing director Robbie Gill, designated design director for the project, said, “In July 2021, we were invited to join the BIG/HOK team that has just been shortlisted for the project with a specific challenge; to work with their stunning architectural concepts and create the best commercial offer ever seen at an airport. That assignment began with an exciting opportunity to re-imagine the passenger flow through the dramatic new space to support a new standard of passenger experience and help drive Zurich Airport’s commercial performance. The winning architectural design offers a powerful modern expression of Swiss culture, creativity and heritage and is groundbreaking in its sustainability focus, setting new benchmarks in the airport sector. We have a strong start and are looking forward to creating a truly special commercial experience.”

