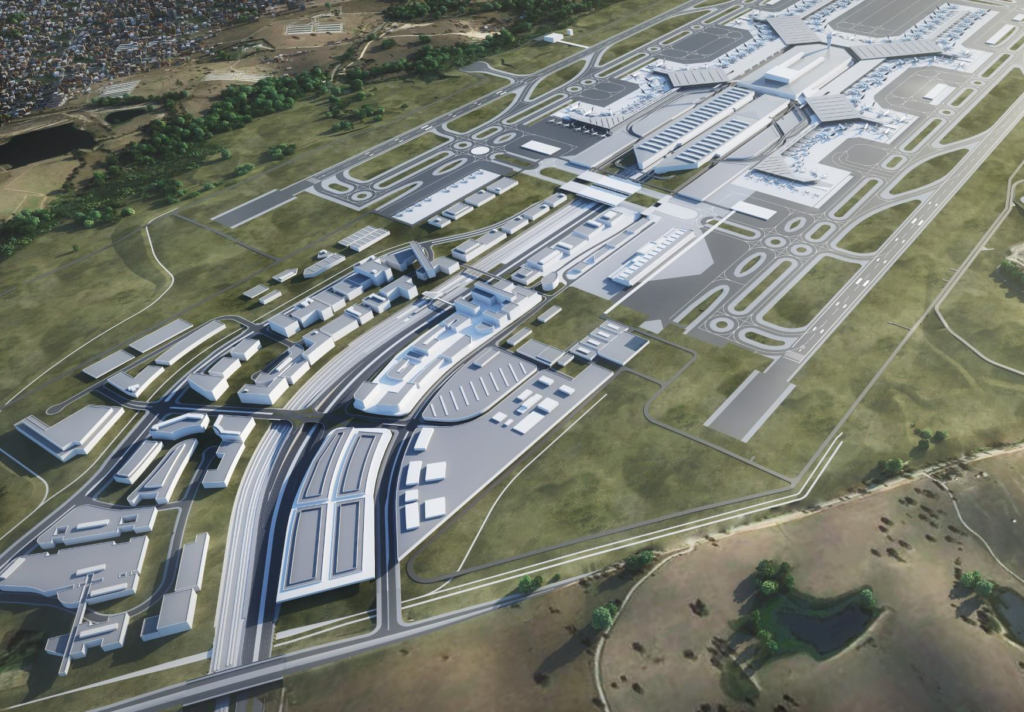Western Sydney Airport has appointed a masterplan architect to create the vision for the airport’s landside business park.
Australian firm Architectus has been chosen to design the facility on the 191 hectare (472 acre) parcel of prime airport real estate. The business park will offer the opportunity to integrate office, retail, industrial, hotels and conference facilities within 1.5km (0.9 miles) of the airport terminal.
Located on the 1,780 hectare (4,400 acre) airport site with a dedicated stop on the Sydney Metro Western Sydney Airport north-south rail line servicing the business park, the airport’s business park will be built with a focus on connectivity, sustainability and the well-being of the worker.
Graham Millett, CEO at Western Sydney Airport, said, “There will be opportunities for businesses to be at the terminal’s doorstep at what will become Australia’s largest international gateway.
“When the airport opens in 2026, it will be built for 10 million passengers per year, but we’ve got a blueprint for staged growth to become one of the world’s biggest airports in the decades to follow and our business park will be a key feature.”
“Workforce amenity is critical in attracting leading businesses. The precinct will feature open space, outdoor wellness areas, attractive landscaping, and great connectivity from the business park to the terminal. Workers in the precinct could either walk or cycle between the business park and the terminal to shop, eat, meet and travel. We’re also planning to take advantage of 5G capability across the airport site.”
Masterplanning work on the airport business park is expected to be complete in mid-2019. Work to build Western Sydney Airport began in September, with the business park set to open before airport operations begin in 2026.

