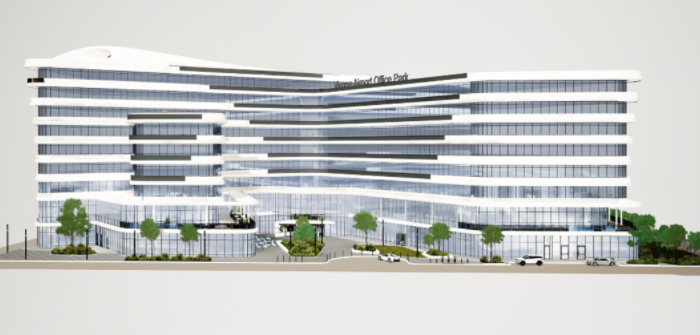A topping out ceremony has taken place at the site of Office Park 4 at Vienna International Airport in Austria.
The 10-story Office Park 4 is due to be completed by May 2020, offering an additional 26,000m² (279,860ft²) of office and event space within Vienna’s Airport City.
“Office Park 4 is a showcase project in many ways. The state-of-the-art building complex is not only sustainable and energy-efficient, but will also become a center for innovative minds from different sectors in just a few months, offering flexible co-working spaces, a kindergarten and additional restaurant and event space under one roof, “ said Günther Ofner, member of the management board of operator Flughafen Wien.
Once operational, offices will be available to rent in sizes of between 180m² and 2,700m² (1,940ft² and 29,060ft²). The building will feature its own underground car park, and a new pedestrian bridge will directly connect Office Park 4 to Terminal 1, as well as to City Airport Train Vienna (CAT) and the suburban railway train. Flughafen Wien is investing around €60m (US$66m) in the project.
Vienna-based HNP architects ZT is responsible for the design and layout of Office Park 4. An aviation-inspired floor plan and a higher proportion of glass will lend a modern design to the property. A bright façade surface, about 60% of which is transparent, will flood the building with daylight. Due to its innovative design, Office Park 4 will be one of the most energy-efficient buildings at Vienna Airport, and has been awarded a platinum pre-certificate by the Austrian Sustainable Building Council.
The development of the airport real-estate into a multifunctional Airport City is a core aspect of Vienna’s overall strategy.

