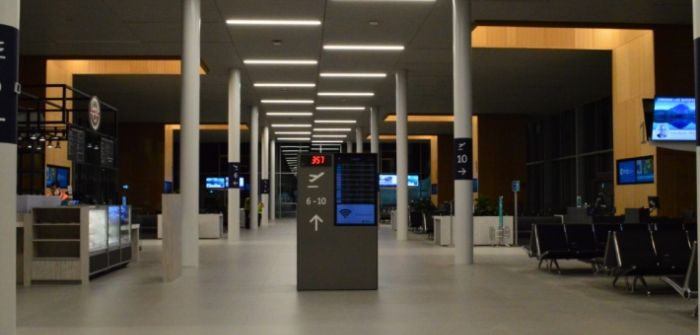Victoria Airport in British Columbia, Canada, has opened the first phase of a C$19.4m (US$14.5m) project to expand the lower passenger departure lounge.
Phase One includes: a 1,765m2 (19,000ft2) addition to the lower passenger departure lounge, with capacity for 500 passengers; dedicated aircraft gates and covered walkways; new Fresh Cup Café and Bistro; and new seating and accessibility considerations.
Phase Two begins immediately and involves renovating the existing space, building new washroom facilities, enhancing retail and making space for new public art. Phase Three will expand the airport’s food and beverage and offerings.
“This is really exciting for us and we look forward to sharing a fresh new space with our travelers,” said Geoff Dickson, Victoria Airport Authority president and CEO. “Ensuring we meet demand and provide an exceptional passenger experience while improving operational efficiencies for our air carriers is a key focus. We appreciate everyone’s patience so far and look forward to completion in spring 2020.”
The Offices of McFarlane Biggar (OMB) Architects in Vancouver is leading the design team and Victoria based Durwest Construction Management (DCM) is managing the project.
Victoria International Airport is the 11th busiest airport in Canada, with more than 2 million passengers per year. It is operated on behalf of the surrounding communities by Victoria Airport Authority, a not-for-profit organization.

