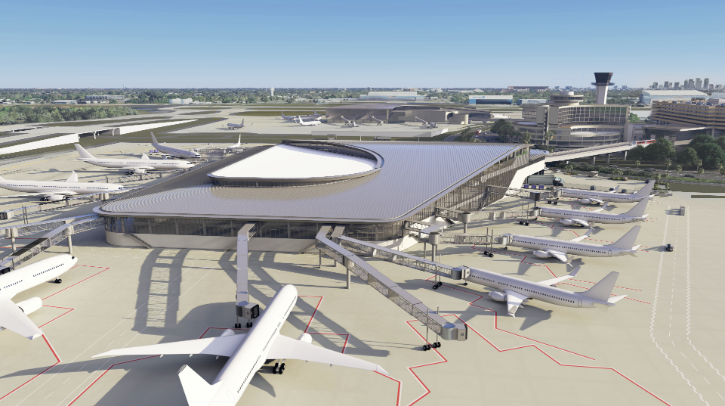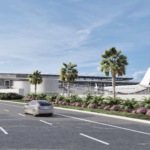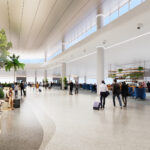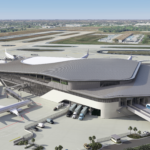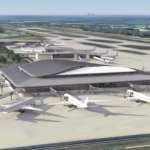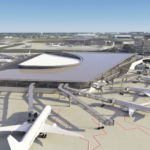Tampa International Airport (TPA) in Florida has released new, full-color concept renderings of the design for Airside D, the airport’s first new airside in approximately 20 years.
Airside D’s design features
Airside D has a preliminary cost estimate of US$1.5bn and is scheduled to open to the public in 2028. TPA currently serves an estimated 25 million passengers annually. The new airside will enable the airport to accommodate the region’s growth and serve up to 35 million annual passengers by 2037.
Airside D’s design features include two levels plus a mezzanine for two airline lounges with views of the airfield and the bay; an international passenger arrival processing area on the first floor; and shopping and dining locations at the center of the airside, offering 360° views of the gates.
Full-color renderings of Airside D
The airside will be northwest of TPA‘s main terminal and will reportedly feature ample natural light and views of the bay. The new renderings show the high ceilings, bright interiors and the international arrivals corridor that wraps around the building. The design process is currently at 15%, so these images are subject to change as the design evolves.
The renderings of the 16-gate airside, which will accommodate international and domestic flights, show the building’s interior and exterior. The images come from the design-build team for the project, led by construction company Hensel Phelps, with architecture and engineering company HNTB, in association with Gensler.
In related news, TPA recently announced it would open a self-service bag drop in the Rental Car Center, expand the Airside A and Airside E security checkpoints and unveil a new-look website. Click here to read the full story.

