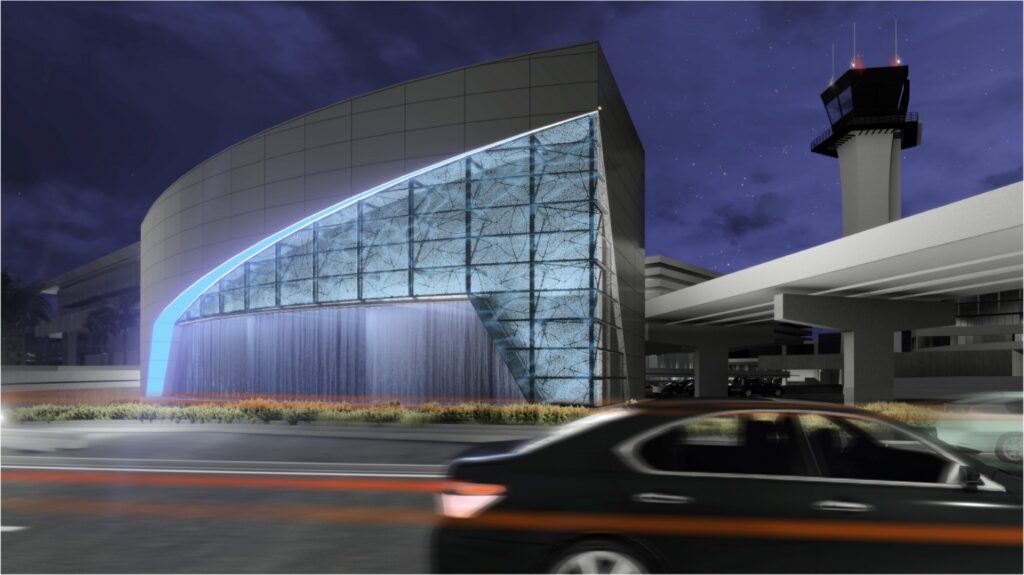Tampa International Airport in Florida has completed the construction of its new 10,000ft2 Central Utility Plant (CUP) as part of the second phase of its ongoing masterplan.
Developed at a cost of US$46m over more than two years, the CUP is home to the heating and air conditioning for the Main Terminal and the Main Terminal SkyConnect station. The previous utility plant had been located in the airport’s administration building which is set to be demolished to make way for the new Red Side vertical circulation building and express curbsides.
The utility plant is housed in a large, curved building just to the east of the FAA tower. As guests exit the red curbsides, they can look inside the building’s large glass windows and see a maze of brightly colored pipes and mechanical equipment. The building is wrapped in metal cladding and the exterior will be lit at night with multicolored LED lighting to highlight the unique look.
Nick D’Jimas, senior manager of plant and utilities for Tampa Airport, said, “I think it’s great that we are showcasing elements of the facility that we used to do our best to conceal. The CUP will be a work of art, inside and out. Beyond that, it will improve our efficiency, reducing our water consumption, energy consumption and giving us better insights into how we use our energy and how we can improve that usage.”
The new utility plant is 30% more efficient than its predecessor, removing the equivalent of 620 vehicles from the road each year in carbon dioxide emissions. It also saves 25,000,000 gallons of water per year through the use of reclaimed water, increases overall capacity by about 33%, and features a new heat recovery chiller that reduces demand on the boilers and overall natural gas consumption.
To view a video tour of the new CUP, click here.

