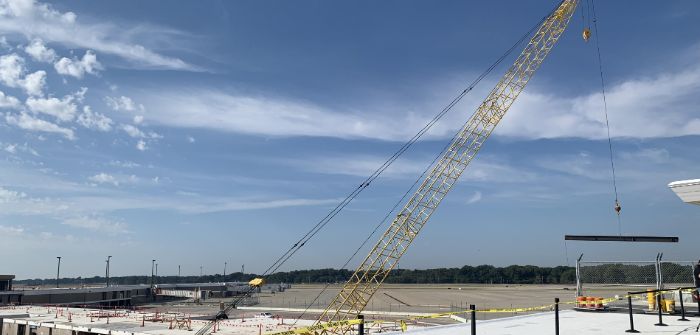Structural work has begun on Memphis International Airport’s B Concourse modernization project. With demolition complete and below-grade activity nearly complete, work at the Tennessee airport now involves the use of large cranes to erect and set steel beams that will serve as the framework for the new concourse design.
The recently completed demolition work consisted of removing the concourse level (roof, walls, flooring, etc) of the Concourse B stem and southeast leg.
Construction crews are currently in the process of completing underground utility work and a new roof has been installed on the Rotunda area. Work also continues on structural retrofits of the existing structure along with foundations for the new structure that will allow increased width and height.
The multi-year, multi-phase plan will involve the modernization of the spine and east leg of the airport’s B Concourse as well as consolidation of all airline, retail and food/beverage businesses into the remodeled concourse. The redesign will include the addition of wider corridors, moving walkways, larger boarding areas, higher ceilings and increased natural lighting. The project will also feature much-needed seismic upgrades to the B Concourse.
The airport’s previous operational layout was designed for hub operations. However, Delta Air Lines’ removal of its passenger transfer hub operations created a dynamic in which passengers, airlines, and retail and food businesses were spread out across three concourses. In addition the nearly 50-year-old building was not built to modern seismic standards. Should the airport continue its passenger growth trends, additional gates will be available to accommodate more air service.
“This is an important step as the reinvention of Memphis International Airport becomes a reality,” said Scott Brockman, president and CEO of Memphis-Shelby County Airport Authority. “The end result will be a revolutionary travel experience for Memphis passengers.”

