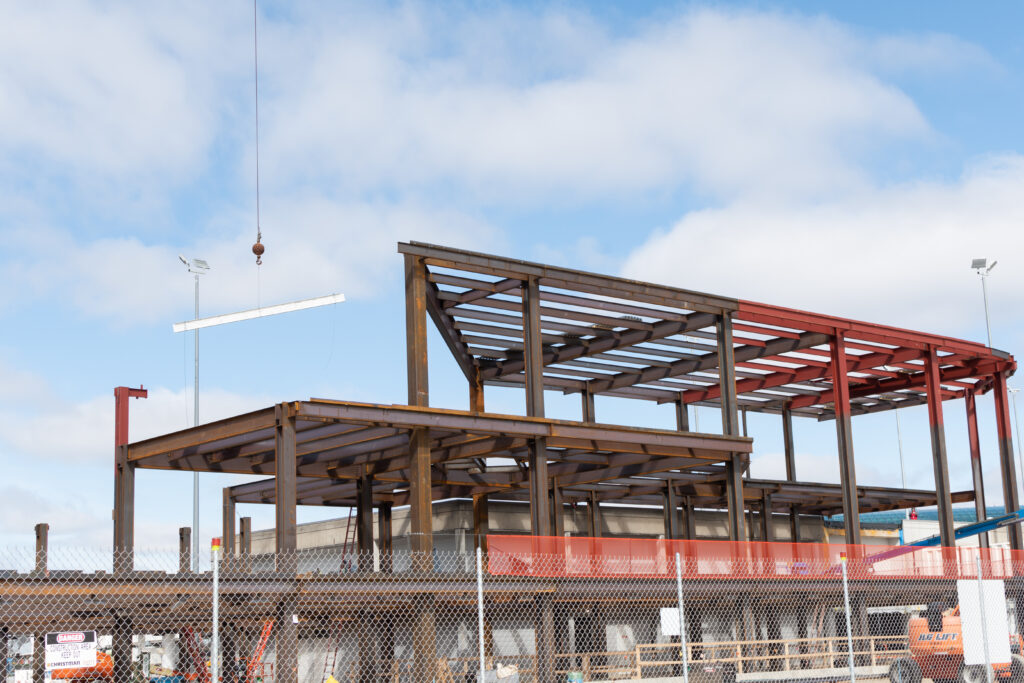Gerald R. Ford International Airport in Michigan has raised a ceremonial beam to celebrate the progress of its US$110m expansion project for Concourse A.
The expansion is part of the airport’s Elevate program, which has designated nearly US$500m in infrastructure investments to improve the guest experience. The project will create 125 new construction jobs and add 157,000ft2 of space.
Construction on Concourse A is expected to take 24 months, with the first phase scheduled to open in spring 2023 and be completed by the end of that year. Concourse A will remain open during construction. The Christman Company is serving as general contractor for Concourse A while Mead & Hunt is the design project manager and HKS is the architect of record. Subcontracts are already in place with more than 30 West Michigan subcontractors who will bring their expertise and local suppliers to the project.
Dan Koorndyk, chair of the Gerald R Ford International Airport Authority (GFIAA) board, said, “Today has been a long time coming, and we could not be happier to gather today to celebrate this significant investment in the future of travel in West Michigan. Prior to the pandemic, Ford International Airport enjoyed double-digit passenger growth for nearly two years, necessitating we undertake this monumental transformation of what will become our signature concourse.
“As the pandemic continues to subside, our travel numbers continue to increase, putting our recovery ahead of our initial projections. Now is the time to begin the work that will position us to resume our anticipated growth trajectory for the next 20 years – and ensure we can deliver a world-class experience as West Michigan’s gateway to the world.”
Other key elements of the expansion include:
- More than doubling the current capacity of Concourse A by adding eight new gates for a total of 15.
- Widening the 66ft concourse to 120ft and lengthen it by 510ft for a total of more than 900ft.
- Increase the number and variety of food and beverage options by introducing a marché, or market-style open concept area featuring regionally inspired cuisine.
- Add an executive lounge on an elevated level overlooking Concourse A.
- Grow the number of retail operations.
- Provide a greater variety of seating options to accommodate guest needs, including tables, pods and soft seating options.
- Take advantage of natural lighting and the views to create a visually pleasing and energy-efficient space.

