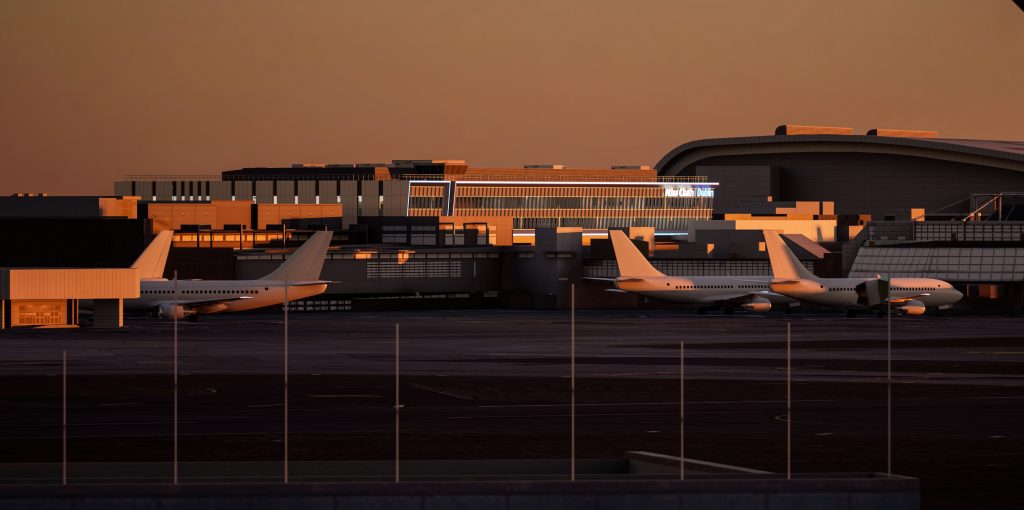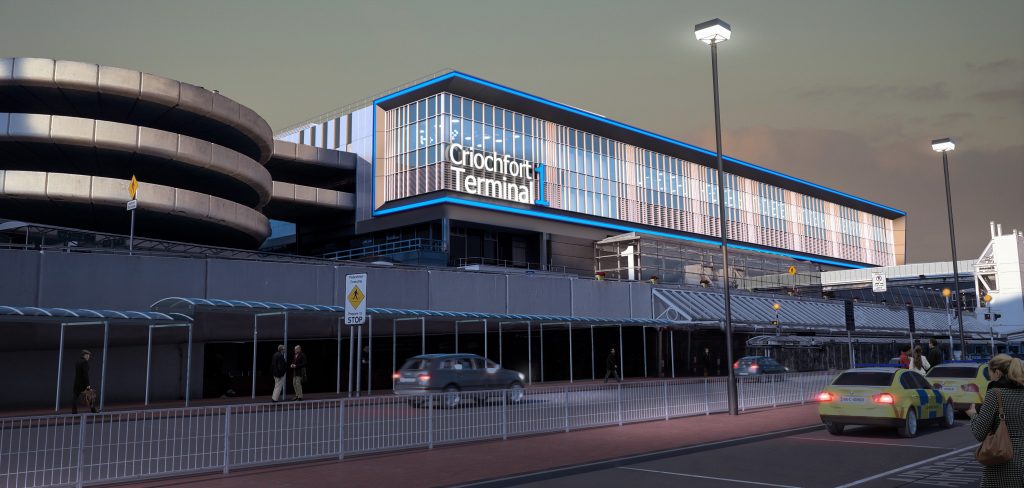Atkins has submitted plans to Fingal County Council for a major facelift to Terminal 1 at Dublin Airport that will see the currently core façade and roof replaced with a modern, energy-efficient envelope that will completely transform the external appearance of the terminal, giving it a new visual identity.
Designed in Brutalist style, the existing concrete façade will make way for glass and solid panels to create a bold new look for T1 that will improve the overall visual appearance of the airport campus. As part of the project, planning permission has also been sought to repurpose the top two floors of Terminal 1 as airport offices, which were originally designed as a multilevel parking facility.
Carlos Muriel, Atkins’ lead architect, commented, “Our proposal gives T1 a new identity that is based on a deep understanding of the historical transformation that the airport has experienced during the past 50 years and Dublin Airport’s ambition to become a highly sustainable and energy-efficient campus. The design addresses the challenges of the present and future, while being respectful to the past.”
Responding to operator DAA’s sustainability agenda, the changes will generate a significant improvement in the terminal’s energy efficiency, as it will move the upgraded elements of the building from their current BER of F to B3.
Rob Jenner, Atkins’ aviation director, said, “Getting this project to planning under Covid-19 restrictions has presented new challenges to us all, but to successfully lodge an application with such a sensitive proposed transformation is remarkable and a fantastic achievement by the whole project team.”


