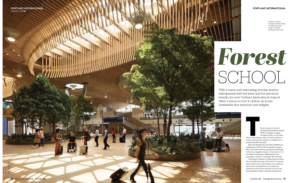With a warm and welcoming wooden interior interspersed with live trees and the best local brands, the new Portland International Airport offers a lesson in how to deliver an iconic destination that surprises and delights.
The new main terminal at Portland International Airport (PDX) in Oregon is a great example of what can be done when a clear design vision, driven by a desire to create a strong sense of place, is instilled into a project from the very start.
Built and designed by more than 30,000 local craftspeople, the first phase opened in August 2024, instantly boosting capacity but seemingly without any negative impact on the character of an airport consistently celebrated by local passengers and those visiting for the first time.

The airport’s majestic wooden interior echoes the rich timber heritage of the Pacific Northwest region that it serves, providing a warm embrace that is often missing from more modernist alternatives that choose instead to revel in the brutal honesty of their concrete construction.
“Our focus throughout this entire project was: How do we reflect the pride and love we all have for the region in the new PDX?” explained Curtis Robinhold, executive director for the Port of Portland, during the official opening. “And that question drove every decision: to work with locally owned small businesses using local materials, to fill the new PDX with local art and shops from our favorite neighborhoods – and, of course, to bring back the iconic carpet. It was a lot of local love for the Pacific Northwest that made it all happen.”
“The new PDX was designed to be modular and with fewer columns”
Vince Granato, Port of Portland
Three thinking
Leaving aside the desire to bring back the carpet [the dye colors for which had to be adjusted multiple times to match the light green hue of the 1980s original], the main drivers behind the project will be familiar to most PTW readers – except, perhaps, the need to make it as earthquake-proof as possible.
“It was back in 2011 when the conversation about PDX’s main terminal turned from should we make upgrades to how should we make upgrades,” remembers Vince Granato, chief projects officer at Port of Portland, who will share key insights from the project at the Passenger Terminal Conference in Madrid in April 2025.
He continues, “There were three main reasons PDX needed this upgrade: to expand capacity, to become more seismically resilient and to make the airport more flexible for the future. We were getting close to 20 million passengers a year, and the way the main terminal was constructed – as a series of buildings stitched together – made it challenging to adapt to changes in air travel.”
The airport was also grappling with the impact of new security legislation: “Consider how security checkpoints fundamentally changed after 9/11,” says Granato. “Fitting the new systems into our existing structure became tight. So the new PDX was designed to be modular and with fewer columns, making it more adaptable to whatever changes may come to air travel over the next 50 years.”
The emphasis on resilience reflects some of the unique geological challenges of the region, according to Dan Pippenger, chief aviation officer at Port of Portland, who will present alongside Granato at this year’s conference in Madrid. “Due to PDX’s geographical location within the Cascadia Subduction Zone, the airport’s new roof was designed to withstand a 9.0 magnitude earthquake,” he explains. “Seismic isolation bearings at the top of the steel Y-columns allow lateral movement up to 24in [61cm] during a seismic event, while a hanging curtain wall is attached to the roof with hinged connections that permit it to slide and pivot relative to the structure below.”
Familiar formula
The project team undertook a great deal of analysis to define a design brief and better understand how airport infrastructure and building systems should be prioritized.

“Back in the early planning stages, we hosted a series of focus groups where we asked our employees and community for input on what they wanted to see at the new PDX,” says Granato.
“Their answer was simple: don’t change anything. So, we went into the project knowing we had to make PDX bigger, but committed to keeping the heart and character of the airport this region loves. That meant doubling down on everything local, including shops and restaurants, art, and yes, even bringing back the iconic carpet,” he continues.
“With the design, which is inspired by a Pacific Northwest forest, it was about creating a strong sense of place. But it was also about improving the travel experience with more open spaces, natural light, live trees and elements that can help de-stress the travel experience.”
However, the brief went beyond just making the space more beautiful, light and airy. It included technical upgrades, as well: wider TSA checkpoints with new equipment (and more of it) to make the screening process more efficient; ticket counters arranged in four ‘islands’ for better flow and with new, automated options; and an upgraded baggage system to meet future demand.
Sustainability was also a driving factor, according to Granato. “It’s part of why we decided to open the new PDX in two phases,” he says. “With this approach, we were able to reuse as much of the old terminal structure as safely possible and, as a result, lower the carbon footprint of new construction. And, through collaboration and innovative thinking on behalf of our partners, we’re doing it all without ever closing the airport.”
Team structure
In response to the scope and scale of the project ahead, Port of Portland decided to create a special projects team to deliver the new terminal. “In January 2020, we formed the Central Project Office at Port of Portland with 50 people,” explains Granato.
“The Central Project Office team worked closely with the aviation team to streamline the decision-making process so the operations team could focus on the day-to-day operation of the airport and the project team could focus on the delivery of the project.”
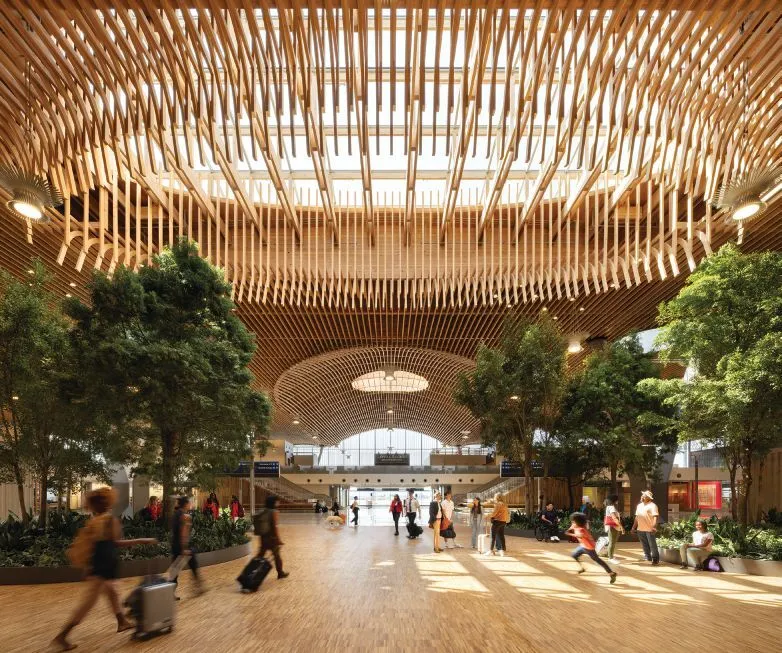
ZGF Architects, based in Portland, was chosen as the lead architect, having first worked with Port of Portland back in 1965, when it was asked to develop a masterplan to double the capacity of the original 1958 terminal.
“The team at ZGF has worked on many of our airport expansion and renovation projects over the past several decades, and they understood our objectives and values,” confirms Granato. “Not only did we want to build PDX by working with local people and businesses, but also using local materials. That was a clear way for us to keep the positive economic impact within our region.”
Instead of building an entirely new terminal, Port of Portland and ZGF decided to renovate and expand in place, keeping the airport fully operational throughout five years of phased construction while realizing schedule, time and carbon savings. The strategy was made possible, in part, by a prefabricated wooden roof that spans the expanded lobby, check-in and security areas.
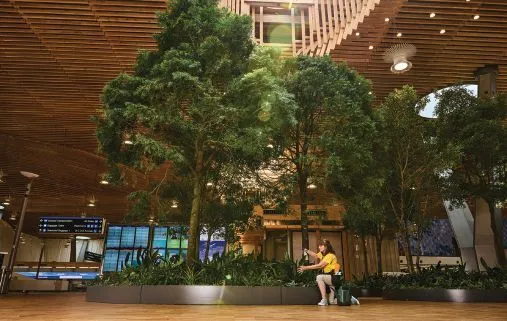
An engineering marvel, the mass timber roof is the centerpiece of the expansion. It celebrates Oregon’s history of forest product innovation while showcasing what is possible for the future of mass timber design and sustainable wood sourcing. All the 8,260m3 of wood for the roof, as well as wood concessions, flooring and feature walls, is sourced from within a 480km radius of the airport and includes wood from small family-owned forests, nonprofits and tribal nations.
Throughout the new terminal, there are also touches of the region’s signature greenery and landscapes. These include towering live trees and plants, backlit by soft daylight filtering through skylights in the wooden roof, reminiscent of light filtering through a forest canopy.
“Creating a sense of place was primary: when people arrive at PDX, they will know exactly where they’ve landed,” says Granato. “The ‘wow’ factor was a secondary benefit of using locally sourced timber.”
The roof itself is a feat of engineering, but one of the biggest technical puzzles was how to move it into place. The 3.6ha roof was constructed as 18 ‘cassettes’, built in a prefabrication yard west of the terminal. Each one had to be lifted 17m above ground using a hydraulic jack and driven across the airfield to be bolted into place. Plus, it all had to happen in the middle of the night so as not to interfere with airport operations.
“My advice to other airports is: try big things and assemble a team you trust,” offers Granato. “This project had a lot of firsts, from moving the roof to installing the exterior curtain wall. Every step was a partnership between the designer, the engineer, the port and the contractors, and I’m incredibly proud of what this team accomplished together.”

Sustainability
PDX is a 24/7 operation, and it takes a lot to power it, notes Granato. “This project was an opportunity to address our carbon footprint and reduce the amount of energy we consume on the ground,” he says. “The architects and engineers who designed the new main terminal have enabled us to nearly double capacity at PDX while cutting its energy use per square foot by half.”
To heat and cool the airport, the project team chose to install the largest ground-source heat pump in Oregon, which will cut the facility’s use of fossil fuels by 95%. Furthermore, by pulling in daylight from the 49 skylights and 11m-high window walls, the terminal requires 50% fewer light bulbs than the Oregon electrical code limits. “Not only will daylight illuminate 60% of the terminal [even under cloudy winter skies], but the windows are made out of high-performance glass to reduce the heat from solar rays,” continues Granato.
“The toilets, sinks and urinals that the engineers at PAE helped PDX test and select require between 15% and 50% less water. So by the time 35 million people a year travel through PDX, each visitor will use 50% less water from Portland’s potable-water supply.”
The project team estimates that the choices around design and the use of local materials will reduce the carbon footprint of the project’s structure by 70%. This includes the preference for wood over concrete. “The decision to build with wood was because of its sustainability benefits as a renewable resource but also because it’s reflective of our region,” says Granato. “Using a local material allowed us to set goals for this project that supported healthy forests and communities.”
An emphasis on working with community businesses has ensured some 20 new F&B and retail brands are local, spread across a mix of permanent retail locations and temporary kiosks, with even more local spots to come in Phase 2 of construction.
Survey says…
In some ways, the terminal rebuild can be viewed as relatively modest – the project only expanded its original footprint 55m to the west, adding 46,450m2 of new construction. However, Granato says the best way to think about the scale of the project is to take a closer look at the capacity gains it has delivered. Upon completion of the second phase early next year, the new PDX will be able to accommodate 35 million passengers annually – double its previous capacity.
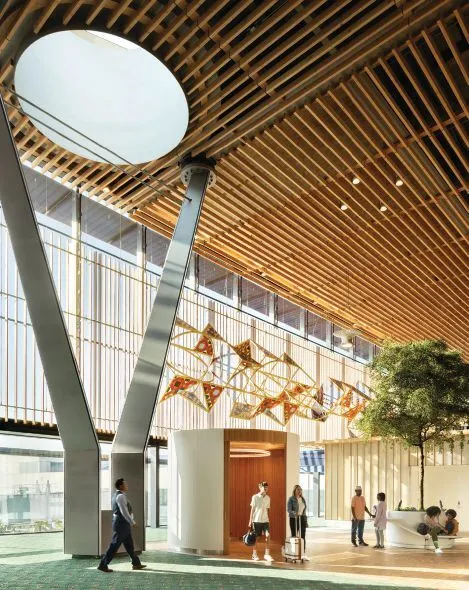
There’s also the cost: “The new main terminal cost US$2.15bn to build and is the largest public works project in Oregon history.”
The new terminal is already receiving rave reviews: “Every quarter, we survey travelers to better understand who’s using our airport and how they’re using it, so that we can continue to make informed improvements,” explains Pippenger.
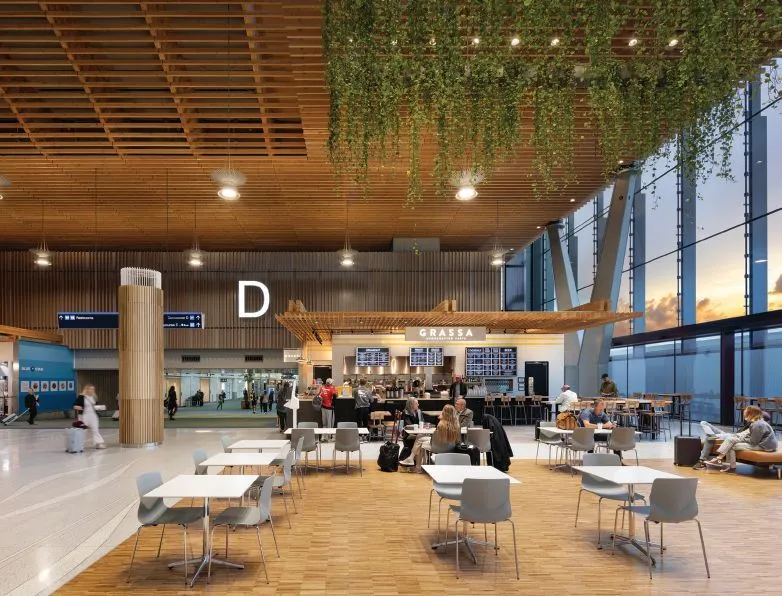
“Looking at the third quarter, which is when travelers got to experience the new terminal for the first time, the positive feedback was clear. The primary response to, ‘What was your best experience at the airport today?’ was the main terminal – way ahead of any other amenities or processes. One traveler who was surveyed said, ‘Love the general atmosphere. The natural light. Love the shops and food options. All the workers are so nice, too.’ I love that, because we talk a lot about improvements to the traveler experience, but the new design is getting great employee feedback as well, which helps them, in turn, provide great service.”
Travelers aren’t even enjoying the finished product just yet. The expansion still has a final phase to come, involving the construction of permanent exit lanes, meet-and-greet areas and more local shops and restaurants, with work not due to finish until early 2026.
“The new design is getting great employee feedback as well”
Dan Pippenger, Port of Portland
“For example, we still have bypasses to two of our concourses and temporary exit lanes that are creating longer walks,” notes Pippenger. “But even with that, there’s an immediate awe and delight you see on people’s faces when they walk into the new PDX.”
For Granato, there’s huge pride in the collective effort behind the project, and its inherent belief in local craft and culture: “There are a couple words you hear us say a lot when talking about the new PDX: the first is ‘local’ and the second is ‘pride’. This project has been a huge source of regional pride, with an estimated 30,000+ local workers contributing to it by the time of its completion. This project is going to be a lasting legacy for so many local craftspeople and is a testament to what you can achieve through collaboration. Together, we learned that building stuff you’re proud of takes time. We tackled so many firsts on this project that required designers, engineers, construction and operations teams to solve. But we took the time to do it right and we’re proud of what the region came together to build.”
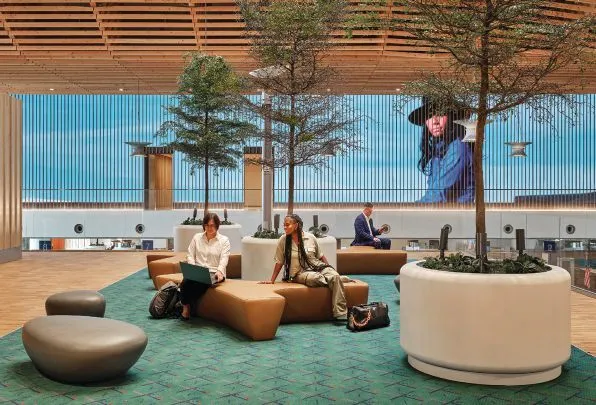
Digital distraction The new terminal at PDX features some impressive experiential media installations. “With this project, we looked at digital technology as a way to de-stress the traveler experience, because studies show that simply looking at videos of nature has relaxation benefits,” explains Port of Portland’s Vince Granato. “A giant digital display at an airport with no flight information and no advertising is a rare thing, yet it’s being embraced in new airport designs like PDX.
“The two massive videos walls, spanning across our north and south security checkpoints, display a dynamic art installation inspired by local landscapes. They mix short artworks created specifically for the airport, with digitally recreated landscapes that change according to the time of day, the weather and how many people are traveling through. Together, it creates a 24-hour show that’s unique to every visit. It’s a very different approach from what you’d see on FIDS or advertising displays, and that’s intentional.”
Redesigned checkpoints
PDX has taken the opportunity to revamp its security arrangements to improve passenger flow. “We have two new checkpoints at the north and south end of the new main terminal that feature 10 lanes and replace the legacy B/C and D/E checkpoints,” explains Port of Portland’s Dan Pippenger.
Each checkpoint features six automated screening lanes (ASLs) that are designed to improve the screening process by automating many of the checkpoint functions that were previously performed manually by TSA officers. Plus, with many of the x-rays using computed tomography (CT) to generate a 3D image of a bag, TSA officers can resolve many potential security threats on-screen, ultimately reducing the number of bag checks that are required.
“Together, this technology allows travelers and their carry-ons to move faster and more efficiently through the security checkpoint, and better positions PDX for future growth,” notes Pippenger.
This article originally appeared in the January 2025 issue of Passenger Terminal World. To view the magazine in full, click here.


