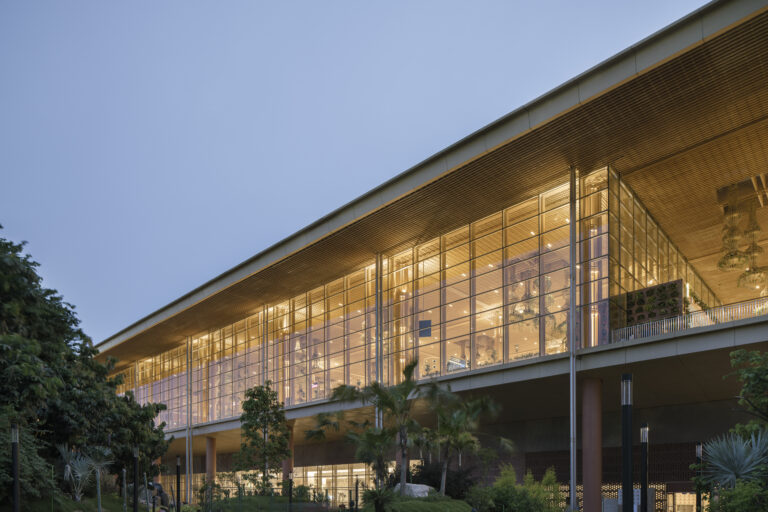PTW explores how Kempegowda International Airport’s Terminal 2 development project paid tribute to Bengaluru’s cultural identity in myriad impressive ways.
Throughout the new Terminal 2 (T2) complex at Kempegowda International Airport Bengaluru (BLR), interior planting, exterior gardens and natural materials weave nature throughout travelers’ journeys. Additionally, a continuous band of outdoor, landscaped spaces links the terminal to the surrounding architecture. This 24,000m2 outdoor forest belt has indigenous flora, multilevel meandering paths and two-story pavilions that are clad in bamboo and inspired by traditional Indian cane weaving. From these design seeds, the airport of Bengaluru’s Garden City grew a ‘terminal in a garden’.
Creating this immersive, natural experience was no small feat. To realize its green vision, the airport approached architectural, urban planning and engineering firm Skidmore, Owings & Merrill (SOM). Derek Moore, the company’s design principal, explains, “We worked to create a different garden experience at each step of passenger processing – some immersive, some passive, all inventive. From the approach on the landside all the way to the gate piers, the terminal appears to be surrounded by gardens. On the landside, passengers will soon also be able to ascend to tree houses for food and beverages, once these have been developed. These garden pavilions will be around 40m in height and provide a 360° view of the airport.”
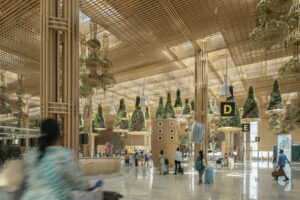
Building with bamboo
Terminal 2’s interiors mirror the forest belt’s natural aesthetic and emphasize BLR’s sense of place. A variety of plants hang on bells and veils, and skylights are filtered through bamboo lattices. Each of the building’s columns comprises a cluster of four bamboo-clad steel members that have been designed to carry the texture of the lattices down to the floor and enhance the sense of light and space within the terminal. Custom furnishings clad in traditional woven rattan, red bricks and locally sourced ivory-brown granite also lend the terminal a sense of warmth and comfort.
Satyaki Raghunath, chief operating officer at Bangalore International Airport Limited (BIAL), says, “We chose locally available brick for external cladding and re-engineered bamboo, which was designed in India but mass-fabricated in China, for internal use, aiming to capture the essence of the tropical surroundings and the Deccan Plateau’s organic, earthy aesthetic. The use of pre-engineered bamboo for ceilings facilitated ample natural light within the terminal, creating a striking visual effect during the day and an illuminated ambience at night. Additionally, the natural light not only enhances the terminal’s appeal but also nurtures the extensive foliage within, promoting the biodiversity that sets the terminal apart.”
Bamboo held yet another benefit. Peter Lefkovits, design principal at SOM, reveals, “This was our first time using engineered bamboo. The material has many advantages, even compared with wood or natural bamboo. The bamboo is not only a highly renewable material but also has an impressive amount of structural integrity that reduces the amount of secondary support required.”
To enhance the local feel, the terminal is also adorned with installations by various Indian artists. These installations are themed around Naurasa – the nine human emotions in Indian aesthetic theory.
The emphasis on integrating Indian culture into this international space extends to the terminal’s retail and duty free strategy. For example, Indian brands such as Fabindia and Anand Sweets are prominently displayed alongside new concepts and restaurants reportedly never seen before in an Indian airport, including international brands such as PF Chang’s, Tim Horton’s, Giraffe, Jamie Oliver’s Pizzeria, Carluccio’s and Wolfgang Puck. A lounge with a seating capacity of around 600 people has been established on the international side of the terminal to support international traffic growth.
Transportation hub
A 123,000m2 multimodal transit hub is being built in front of T2. This T-shaped, two-level space – with parking, taxi service and a rideshare zone along the access roads, and a lower-level metro and bus station – has been designed to serve as a nexus for the entire airport. For this reason, it lies at the heart of the airport campus, with Terminal 2 to the east, Terminal 1 to the northwest and the airport hotel to the southwest. Elevated bridges will bring travelers over the access roads to Terminal 1 and the hotel, making the airport entirely walkable. The future metro connection from the city will also terminate at this station once the line has been completed and is operational.
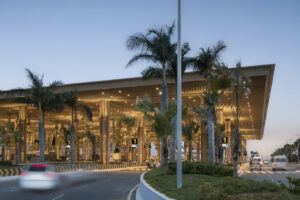
In addition to unifying BLR, the transit hub is intended to introduce a new kind of space for an airport and connect the facility to Bengaluru. Lefkovits says, “Together with BIAL, we envisioned this space as a destination for local residents, like as a new civic square for the growing city. The transit hub simplifies access to public transit and acts as an outdoor retail, event and entertainment area for locals and travelers alike.” Over the next 6 to 12 months, the airport will introduce new retail and F&B outlets, expanded lounge facilities and special customer experience zones to the new transit hub to draw more visitors to the complex.
The hub echoes the design of Terminal 2 and is covered by a lightweight steel canopy with a glass and steel skylight that rises over the entrance to the metro station. Outdoor lagoons inspired by the waterways of Karnataka sit on the western side of the hub and recycle the airport’s stormwater runoff while creating a visitor attraction. Indeed, all the terminal’s indoor planting and outdoor gardens are designed to only require the water that is harvested on-site, as the entire terminal will capture, treat and reuse rainwater from across the airport.
This sustainable and artistic reuse of local water epitomizes the interconnection of design ideas that formed the terminal’s ethos from the beginning. Raghunath explains, “The design and development of the terminal, initiated between 2016 and 2018, were centered around four key pillars. The first pillar took into account the city’s status as the Garden City of India, envisioning the terminal to reflect this verdant identity. The second pillar focused on aligning the terminal with Bangalore’s reputation as the Silicon Valley of India, necessitating the integration of the latest technology and digital advancements. The third pillar emphasized sustainability, leading to the terminal’s LEED Platinum certification. Finally, the fourth pillar aimed to showcase the rich art and cultural heritage of Bangalore and the state of Karnataka, encapsulating the essence of the region within the terminal’s design. In my opinion, the terminal is a marvel in terms of technology and sustainability. For example, IoT devices are strategically placed to control moisture and water distribution within the terminal, ensuring the preservation of the greenery. Digital technology is also prevalent, with the usage of digital displays for messaging and advertising, reflecting the art and culture of the region.”
Inventive thinking
In the name of technological innovation, BLR’s new terminal also boasts state-of-the-art common-use check-in equipment, as well as self-bag-drop devices across the facility, including 90 check-in positions, 54 immigration counters, 36 departure gates, 20 boarding bridges and dedicated Code F stands for specific operations. Altogether, the 255,000m2 terminal and its technology increase the airport’s annual passenger capacity by 25 million in the first phase. A subsequent phase will  add a further 200,000m2 and 20 million in annual capacity.
add a further 200,000m2 and 20 million in annual capacity.
Raghunath continues, “Our primary focus was to streamline the passenger experience by minimizing the use of boarding passes at each step and making the process as intuitive and digital as possible.” For this reason, the key DigiYatra facial biometric system – which has become a nationwide program – was conceptualized and initiated at the Bangalore Airport Innovation Lab. This system enables facial biometric systems for check-in, security clearance and boarding procedures. The terminal is entirely equipped with the DigiYatra system for domestic processing and is now awaiting regulatory approval to extend it to international operations. This is contingent upon the Indian government’s approval of biometric processing for immigration and customs clearance.
Another way that the terminal leans into the city’s reputation for digital advancement is its deployment of innovative apps. For example, the airport recently launched an airport app called BLR Pulse, which offers a variety of functionalities including flight information, queuing times and the option to order food for either delivery or pickup at designated points. The app is integrated with the DigiYatra program, giving the airport the potential to use biometrics for the entire passenger journey. Future plans for the app include integrating the DigiYatra facial biometric system and adding features such as cab booking and priority access to lounges, security lanes and immigration.
Sustainability
As a result of this continued, determined convergence of sustainability and technology, BLR achieved 100% reliance on renewable energy in 2023. Specifically, the airport creates a combination of 70% solar and 30% wind energy to power its operations. And T2 is no different – it has been recognized as the largest terminal in the world to have been pre-certified as a LEED Platinum building by USGBC (US Green Building Council), prior to starting operations. The terminal has also received IGBC (Indian Green Building Council) Platinum certification for its sustainable architecture and design.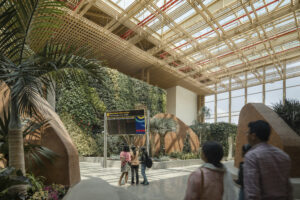
Raghunath adds, “Some of our holistic, sustainable design strategies include solar sharing and intelligent building systems, as well as the use of renewable materials. We initiated this process by installing solar panels on rooftops of various airside buildings. Additionally, we invested in a solar and wind energy facility located three hours from the airport. We then connected this to the grid, ensuring the airport is entirely powered by renewable energy. We are currently adding solar panels to the rooftop of T2 as well.”
Futureproofed growth
To make all this construction and sustainable strategizing worth it in the long run, the designers were keenly aware of the importance of shielding the terminal from obsolescence in the future. After all, the airport took less than a decade to triple the number of passengers it served – from 9 million in 2009 to 27 million in 2018.
Furthermore, Moore highlights, “Forecasts show demand at the airport as a whole growing beyond 50 million passengers per annum (mppa) in the new terminal in the coming years. The first phase has a capacity of 25 mppa, with about 20 mppa being international traffic. The second phase would add another 10 mppa in capacity.” Therefore, the structural system of Terminal 2 was designed with two primary goals: to achieve sustainability through structural efficiency, and economy through modularity. It was imperative that both these goals be achieved without disrupting the current operations of the terminal.
One example of how the airport built T2 with capacity to grow in the future is the innovative bamboo roof above the check-in and retail halls, which features long-span steel moment frames supported by steel columns spaced 18m apart. Each column consists of four posts that are linked together. The grid layout of the columns was designed to enable the utmost flexibility to accommodate changes over time. It also left the terminal with skylights to provide ample filtered natural daylight to potentially increase the number of plants inside in the future.
The rectilinear form of the transit hub and terminal enables flexible aircraft parking, uniformity among the gates and modularity in the terminal’s construction. Lefkovits says, “We engineered Terminal 2 with built-in flexibility and efficiency to accommodate changes over time. In an ever-evolving aviation industry, all the gates are equipped with ‘swing’ capacity, or the flexibility to handle different wide-body and narrow-body aircraft. This allows gates to rarely, if ever, sit idle for long periods, and futureproofs the terminal as aircraft continue to evolve. We also designed the terminal wit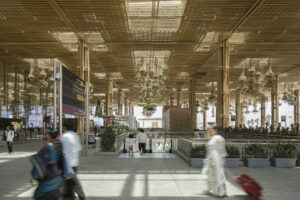 h the flexibility to incorporate the latest technological advances in passenger processing and building operations.”
h the flexibility to incorporate the latest technological advances in passenger processing and building operations.”
With an eye on the future, Raghunath concludes, “Looking ahead, the industry is expected to witness an increased emphasis on data sharing among airlines and key stakeholders. Additionally, the touchless integration of biometric technology is anticipated to become more prevalent, catering to passengers’ desire for greater control and a seamless travel experience. With the increasing reliance on mobile technology, we anticipate a further shift toward providing services and information via mobile platforms. That’s why we were sure to incorporate these trends into the design of T2 to ensure its longevity. Moreover, we have allocated space for a future Terminal 3 to become operational by the late 2020s or early 2030s, aiming to achieve an ultimate capacity of approximately between 90 and 100 million passengers per annum by the early 2030s.”
Expert advice
When designing a high-traffic, high-security public space like an airport terminal, airports are often faced with a multitude of competing priorities, such as how to decrease passenger stress, increase revenue, optimize operations, implement the latest technology, ensure cleanliness, build for the future and so on. To airports facing this dilemma, SOM’s Derek Moore says, “We have three tips for designing an airport terminal. The first – which sounds simple but is often not achieved to the degree it should – is the importance of developing a properly sized plano-spatial framework for the building. The plan configuration must be efficient but not optimized down to minimum dimensions nor driven exclusively by the current operational needs. It is especially important that the building sections that house larger passenger spaces are equipped with ceiling heights that are proportional to the plan dimensions so that baggage reclaim, the immigration hall and the like are not low, mean spaces.
“Our second tip is to design for flexibility and adaptability – which is often easier said than done. This goal requires specific moves in the design of the building frame that may even run counter to some program elements. It also requires adding area to the site plan to accommodate future changes.
“Lastly, and perhaps most difficult, is to keep in mind how to design an airport terminal that is unique to the place. How do you capture the ineffable spirit of the city, region or country without relying on the literalness of graphics, passing digital trends or ephemeral interior design? This is a complex alchemy that involves local insights, deep research and considerable thought.”
A longer version of this article originally appeared in the January 2023 issue of Passenger Terminal World. To view the magazine in full, click here.

