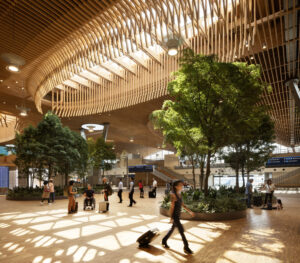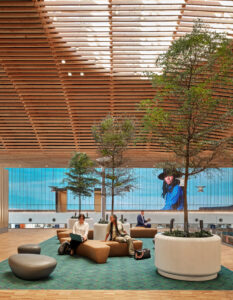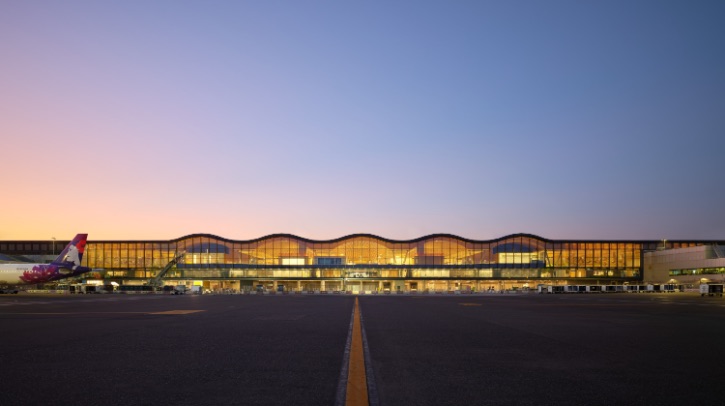Portland International Airport (PDX) has opened its 1,000,000ft2 main terminal expansion to passengers.
Designed by ZGF for the Port of Portland, the project doubles the capacity of PDX and enable the airport to welcome 35 million passengers annually by 2045.
Sense of place
Featuring a 9-acre mass timber roof, the terminal is intended to evoke the feeling of walking through a Pacific Northwest forest. Views to the airfield, natural light and interior landscapes also reflect the region’s nature.

“Everybody loves Portland International Airport,” said Gene Sandoval, partner at ZGF. “We had a tall order to evolve a terminal that’s essentially multiple buildings pieced together since the 1950s – and double the capacity while designing an experience passengers and employees will love as much as the original.”
According to the airport, the expanded terminal is the largest mass timber project of its kind. It features plazas with tree-lined retail concessions, urban furniture and plant-filled gathering places at various scales.
Instead of building an entirely new terminal, the Port of Portland and ZGF decided to renovate and expand in place, keeping the airport fully operational throughout five years of phased construction while realizing schedule, time and carbon savings. The strategy was made possible, in part, by a prefabricated wood roof that spans the expanded lobby, check-in and security areas.
All of the 3.5 million board feet of wood for the mass timber roof, as well as wood concessions, flooring and feature walls, was sourced from within a 300-mile radius of Portland International Airport and includes wood from small family-owned forests, non-profits and tribal nations.
“The new main terminal is a testament to the vision of our incredible client, the Port of Portland, and their willingness to embrace new ideas and lead with optimism,” said Sharron van der Meulen, ZGF managing partner.
“The design evokes the best of our region yet offers other airports a new model for how to expand and renovate in place to meet the travel demands of the future generations.”
Sustainable design

The main terminal doubles capacity while achieving a 50% reduction in energy use per square foot with a highly efficient, all-electric ground-source heat pump. Resilient design strategies enable the terminal to withstand a 9.0 magnitude earthquake in the Cascadia Subduction Zone.
“With the new PDX, we wanted travelers to know they were in the Pacific Northwest before they even left the airport. And for locals, we wanted it to feel like home,” said Vince Granato, chief projects officer at the Port of Portland. “Creating that sense of place started with ZGF’s spectacular design, which was brought to life by thousands of local craftspeople, using locally made materials. That’s what makes this project so special.”
A second phase of the project is underway now and is expected to be completed in early 2026. It will feature additional retail and dining amenities and exit lanes on the north and south sides of the terminal.
For more of the top insights into the future of wooden airports, read Passenger Terminal World’s exclusive feature “Out of the woods”, here.


