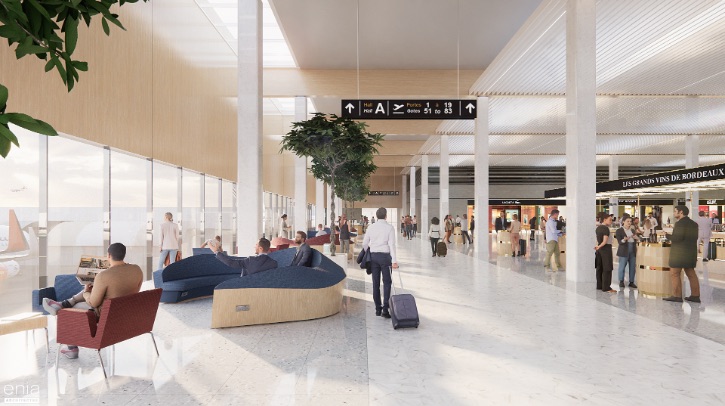Bordeaux Airport in France plans to create a central and flexible new space between the two historic terminals (Halls A and B) by 2028.
Development project details
The new airport processor has been designed by architecture firm Enia and engineering company Ingerop. The central building construction investment will be €70m (US$75m). The project will deliver 21,000m² of new space, including a control area, a commerce and waiting zone, a new system for handling and controlling hold baggage, and a set of offices and ancillary spaces.
Overall, the project will create: 5,000m² of waiting and commerce zones; a 3,000m² control zone; a 6,200m² hold baggage sorting room; and a 4,200m² baggage delivery room. It will also demolish 11,000m² of old buildings and renovate 6,000m² of existing spaces in Halls A and B.
Construction plans
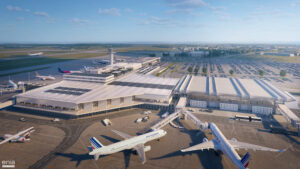
After a year and a half of studies and planning, construction will begin in early 2026 with project commissioning set for the second half of 2028. These works will be carried out without closing the airport but the different phases of work will require temporary adjustments to the passenger route.
Construction contracts are expected to favor local businesses and will employ 200 workers on-site during peak periods. Ultimately, the creation of new shops and services will generate several hundred jobs by 2028.
Modernization goals
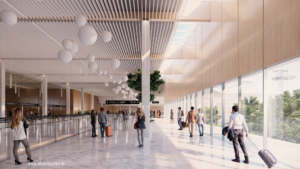
The modernization project’s goals are to streamline and simplify passenger flow and reduce waiting times. To do this, this new airport processor will offer a clear and efficient passenger boarding process based on continuous forward movement, ensuring a intuitive and easy process for passengers. The project will also create shopping and entertainment spaces inspired by passenger consumption trends, and that meet the latest safety regulations while ensuring the facilities’ scalability.
This project will be designed and built to achieve the highest level of Haute Qualité Environnementale (HQE) Bâtiment Durable certification and support the airport’s goal to reach carbon neutrality by 2030.
Departures area design
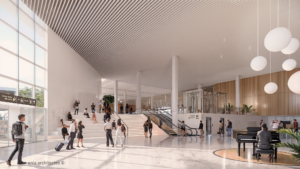
The reception and check-in areas of Halls A and B on level 1 will stay the same. However, the arrangement of the space between these two areas will be redesigned to create a single entry point for boarding.
On the Hall A side, the connecting space will be transformed – the hall, largely open toward the new boarding area, will enable passengers to clearly identify the next step in their journey. On the Hall B side, new check-in and baggage drop-off counters will be installed in the central space. The connection to Hall A will be widened, facilitating the passage from one hall to the other and access to boarding.
The single-entry point for boarding will welcome passengers into a 3,000m² space equipped with six security control lines, with new equipment that will enable passengers to avoid emptying bags of their electronics or liquids/aerosols, thus offering them a better experience and greater efficiency during security checks.
To accompany this often anxiety-inducing step in the passenger journey, the interior ambiance will be bright, playing on clear tones and highlighting natural materials to create a soft and soothing atmosphere.
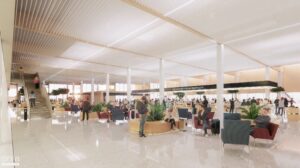
In the area before boarding, passengers will be welcomed into a 5,000m² waiting and shopping area, with 3,000m² dedicated to commerce and entertainment. This space will be organized around a Central Plaza inspired by Bordeaux’s historic downtown that will host shops, dining options, services and entertainment, with a view of the runway.
The goal is to create a passenger-centric living space. The grand glass roof, a centerpiece of the Central Plaza, will provide filtered and subdued natural light. This 24m x 16m glass roof will be as wide as the atrium of the Palais de la Bourse in Bordeaux.
The design and programming of the waiting and commercial area will be based on three targets: highlighting well-known and emerging local brands, to emphasize the airport’s “sense of place”; improving the passenger experience through comfortable and simple layout, dynamic offerings like temporary shops and cultural exhibitions, and moments of joy like tastings and theatrical presentations; and enabling smarter commerce by developing click-and-collect services, contactless pathways, and personalized experiences using data.
Spaces inspired by Bordeaux’s history and culture will guide passengers toward their departure gates, showcasing the city and the Southwest region of France. The dining options will include four points of sale, including a food market inspired by the market halls of Bordeaux and the Nouvelle-Aquitaine region.
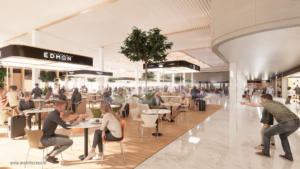
A lounge will provide a private space designed for travelers’ comfort. This tranquil refuge away from the airport’s hustle and bustle will offer a view of the runways and the Central Plaza.
Arrivals area design
The newly designed welcome areas reflect the colors of the region. Baggage claim areas, previously separate in Halls A and B, are to be combined, and a main circulation route will serve all baggage carousels.
The architectural project developed by Enia Architects agency revolves around four major objectives. The first is the integration of a new building to create a new central hub for Halls A and B. This hub is to be bathed in natural light and feature interior design and programming that is infused with local identity.
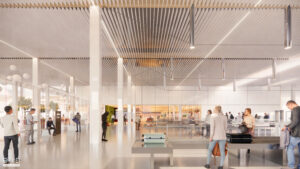
The second is to support Bordeaux Airport’s decarbonization goals. This includes using low-carbon footprint materials such as wood for joinery, low-carbon concrete and ORAÉ glass. Other measures that will reduce the energy consumption of the buildings include solar panels, which will be distributed across more than 3,000m² of roof space.
Additionally, the project has also outlined a new, enhanced traveler experience through a simplified and intuitive journey, and involves creating well-proportioned, flexible and welcoming spaces, inspired by Bordeaux’s squares. This redesign redefines the flow and provides travelers with a unifying space for relaxation before boarding. The project also aims to express the spirit of Bordeaux.
Simon Dreschel, chairman of the board of Bordeaux-Mérignac Airport, said, “This investment program improves the travel experience for departures and arrivals in Bordeaux. We are very proud of the important role we play as the gateway to the largest region in France. We are modernizing our services, and this investment is a major step.”
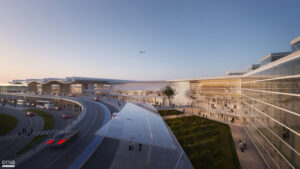
Architect Simon Pallubicki, associate architect at Enia Architects, explained, “This transformation as a formidable architectural and technical challenge centered around the existing structure, calling for a project that is both rational and ambitious, especially in environmental terms.”
In related news, Altavia Travel Retail, a subsidiary of the Altavia Group, recently began creating a new retail experience at Bordeaux Airport as part of the airport’s €240m (US$255m) Resources 27 modernization and transformation project. Click here to read the full story.


