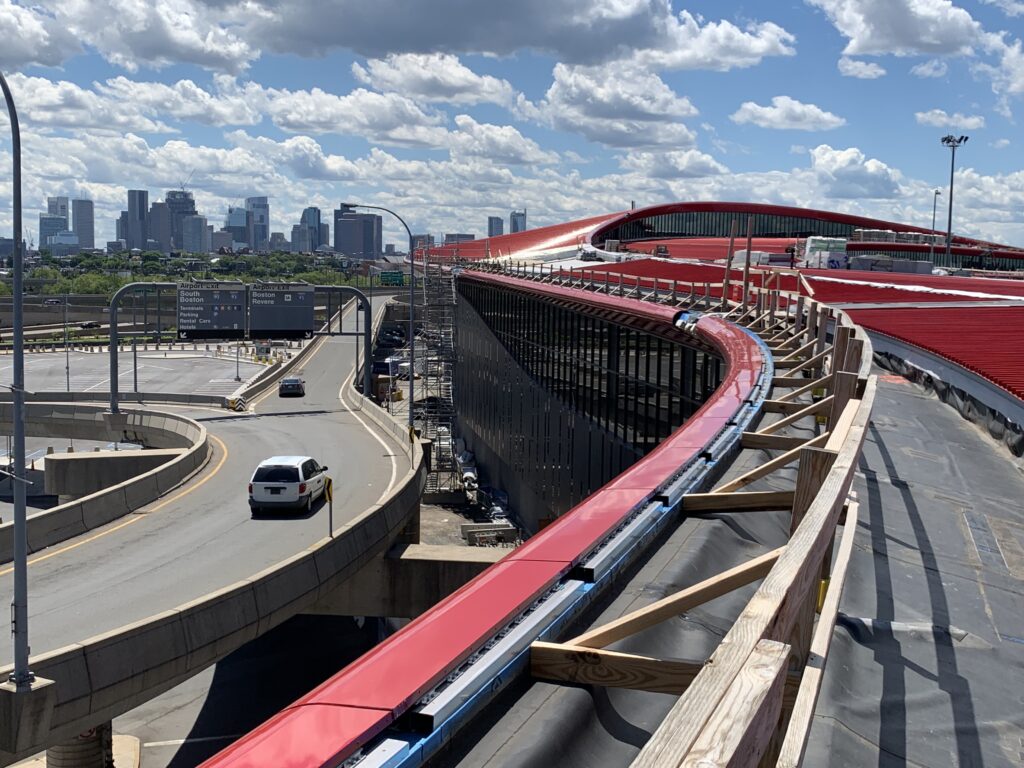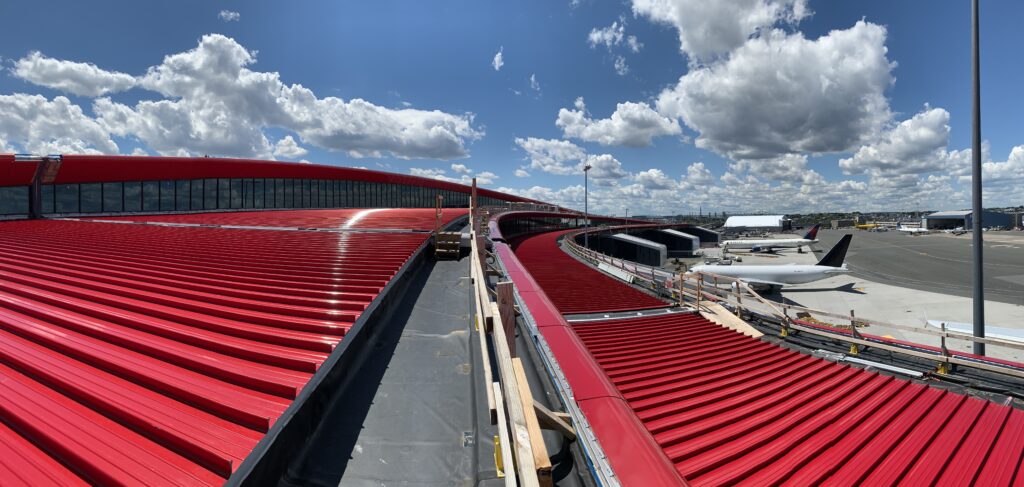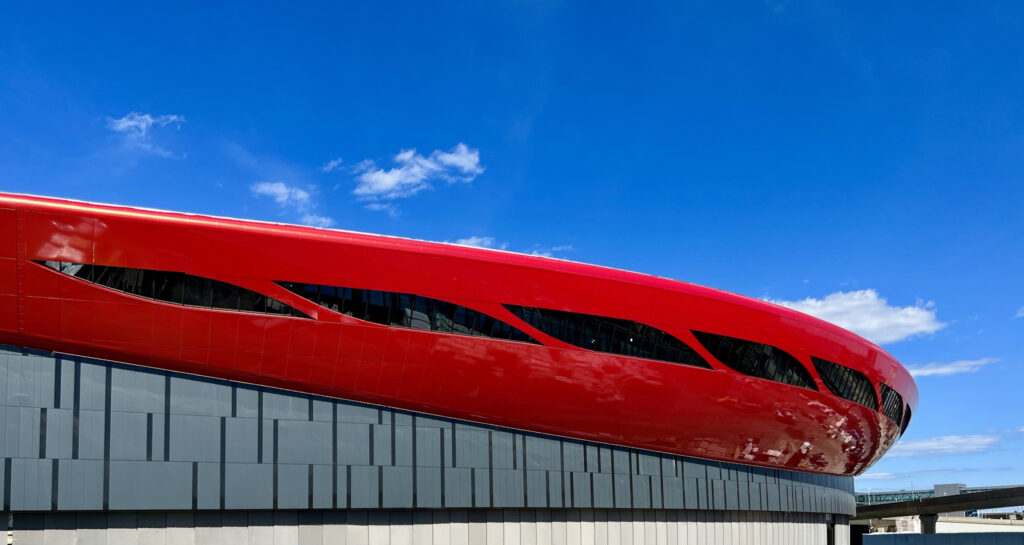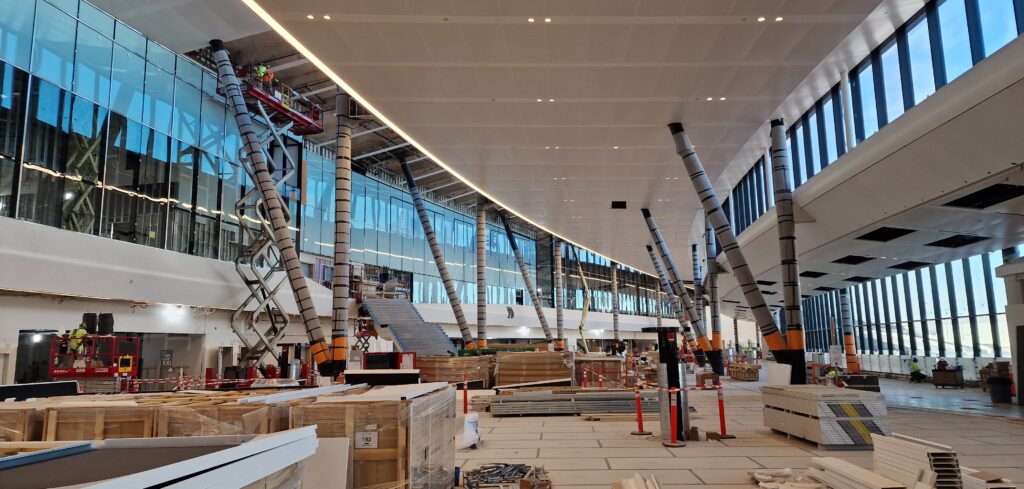With its iconic red roof, user-centric design and eco-friendly technologies, the modernized Terminal E at Boston Logan International Airport will provide a big American welcome to visitors from far and wide.
Boston Logan International Airport is undergoing a modernization project that will not only improve the customer experience and passenger capacity, but also make the facility an iconic symbol of the East Coast city.
The modernization of Terminal E is at the heart of Massachusetts Port Authority’s (Massport) wider US$2bn Logan International renovation project – one of its most ambitious to date – and is being supported by Bipartisan Infrastructure Law funding. When President Biden visited the new terminal mid-construction last September, he said, “We’re creating a modern terminal worthy of America’s city on the hill.”
The modernization of Terminal E is actually an expansion, with a new 30,000m2 building extending from the west end of the existing terminal and four new gates that will increase holdroom space. Three of these gates were approved back in 1995 as part of the International Gateway/West Concourse project that expanded and updated terminal passenger handling and US Customs and Border Protection facilities. However, they were never constructed as the project was put on hold in 2001 in the aftermath of September 11.

New Terminal E
The modernization of Terminal E was necessary to deal with rising international passenger numbers. Opened in 1974, the terminal welcomed 1.4 million passengers through its 12 gates in that first year. By 2015 that number had risen to 5.5 million, then 6.5 million in 2017, and it is expected to reach 9.4 million by 2026.
The new terminal was designed by luis vidal + architects, acting as vision and concept architect, and AECOM, which was the prime consultant and architect of record.
“Our role has mostly been a visionary one, starting from an early stage of the competition [in 2018], where our concept for the project was so powerful that it was unanimously chosen as the winner,” says Luis Vidal, founder and president of luis vidal + architects. “We’ve continued to be involved throughout all the stages of the project, including being the concept guardian during the current construction phase.”
It’s not just capacity that marks the difference at the new terminal; changes have also been made to improve the customer experience as travelers move through the building. In developing its design, luis vidal + architects took the three main post-security processes/areas – concessions, circulation and hold areas – and translated them into a three-strip design in the shape of a boomerang.
Improving the customer experience
On one side, visitors will be able to enjoy retail and restaurant offerings, while the central strip will be for passenger circulation. On the other side – closest to the runways – will be the hold area, which leads to the terminal’s gates.
“We placed users at the center of the design – we don’t look at airports as mere ‘go-through’ spaces, but as living ones,” says Vidal. “The passenger experience has been enhanced through the planning of an easy and intuitive orientation – flows will happen naturally and passengers won’t feel the stress that usually comes with traveling.”
Security, however, can be one of the most stress-inducing parts of an airport journey, so Vidal and his team made sure not to overlook this area. To reduce anxiety at this peak point, they introduced a large glass opening that enables passengers to see throughout and beyond the security area, helping to reduce anxiety as they make their way through any potential queues.
The building is topped by a three-strip roof covered in a new shade of prismatic paint. “One of the boldest ideas behind this project is its iconic color,” says Vidal. “This encompasses the history of the city, its past, present and future in a unique tone: Boston Red.”
Two skylights face north, made up of two horizontal bands in the shape of overhangs, which also help to protect the interior of the terminal from direct sunlight. On the southern side, the deck looks out over Boston’s skyline, as the city center is just 8km away.

Business as usual
All construction work is taking place while the original terminal, and Boston Logan International as a whole, continues operating as usual. This is possible because the newly built space for Terminal E lies on an existing apron area, meaning minimal interruption to the terminal’s operation. “After carefully planning it, we have made sure all accesses, works and materials didn’t affect the circulation of either passengers or planes,” Vidal notes.
The new terminal building has been under construction for the last 18 months. As of April this year, external construction work has been completed and the focus is now on the interior, which is expected to be complete by the end of the summer.
“It’s exciting to see it all coming together just as we pictured it, an accurate reflection of a concept that has successfully overcome all technical challenges,” Vidal says.
Sustainability
Sustainability has been a key focus throughout the design of this project – for example, the whole building was developed to take advantage of solar incidence and ensure energy efficiency. Vidal explains, “The result is a boomerang-shaped construction with its main façade facing east to west through south – just like the sun’s path – and opening to the views at a few strategic points. On its back, facing airside at the north, you’ll find an all-glass façade that lets in sunlight without direct sun exposure. For the ceiling, the three bands extend to different heights, allowing the light to enter the terminal in between them.”
To minimize passengers’ exposure to the sun and maintain a comfortable indoor temperature, roof overhangs have been created to shield the interior and reduce the need for powered air-conditioning.
Rather than installing a traditional heating, ventilation and air-conditioning system, the designers opted for a displacement ventilation solution, due in part to its lower initial installation and ongoing maintenance costs. The aim of displacement ventilation in large spaces is to keep the fresh and polluted air flows separate. A slow-moving source of fresh air at floor level achieves natural convection of air due to temperature differences. A controlled comfort zone is created through the climatization of just the lower level, as all low-quality air is expelled through the upper levels of the room. Consequently, not only does the space become neater because the equipment is hidden under the floor, but energy consumption is also reduced.
Looking back at the building’s façades, the west-facing curtain wall features advanced electrodynamic glass that can dynamically adjust its tint to protect the interior from harsh sunlight while still allowing ample natural light to enter the space. This also helps to reduce lighting costs within the terminal. Finally, there’s the south-facing façade’s 510m2 of photovoltaic (PV) glass. This 20kW-generating array captures sunlight and turns it into electricity.

Keeping the noise down
Sustainability improvements to the Terminal E modernization have not only been designed to enhance the building’s energy efficiency but also serve as an important noise barrier for the nearby East Boston communities.
“These improvements will achieve impressive energy efficiencies, surpassing the requirements of the Massachusetts Building Energy Code by a minimum of 20%,” comments Vidal. “With the implementation of these state-of-the-art upgrades, the new Terminal E will not only minimize its impact on the environment but also foster a more peaceful and comfortable atmosphere for those living nearby.”
The overall project is being built to Leadership in Energy and Environmental Design (LEED) and Massachusetts LEED Plus standards. On completion, Massport aims to achieve LEED Silver certification, or higher, for the terminal.
Looking to the future
Bearing in mind that air traffic has been consistently growing since Boston Logan International Airport opened its doors, luis vidal + architects considered the possibility of future growth when developing the design for this modernization project. This enabled them to develop a building that can easily be extended in the future should the need arise.
“Our designs are always flexible,” concludes Vidal. “We take the possibility for growth into consideration, so if the client believes the terminal needs to meet larger demands in the future, we will always be there to take Boston Logan’s new Terminal E to new heights. AECOM has been a great partner, Suffolk has been a great contractor and Massport has been a great client for us.”


