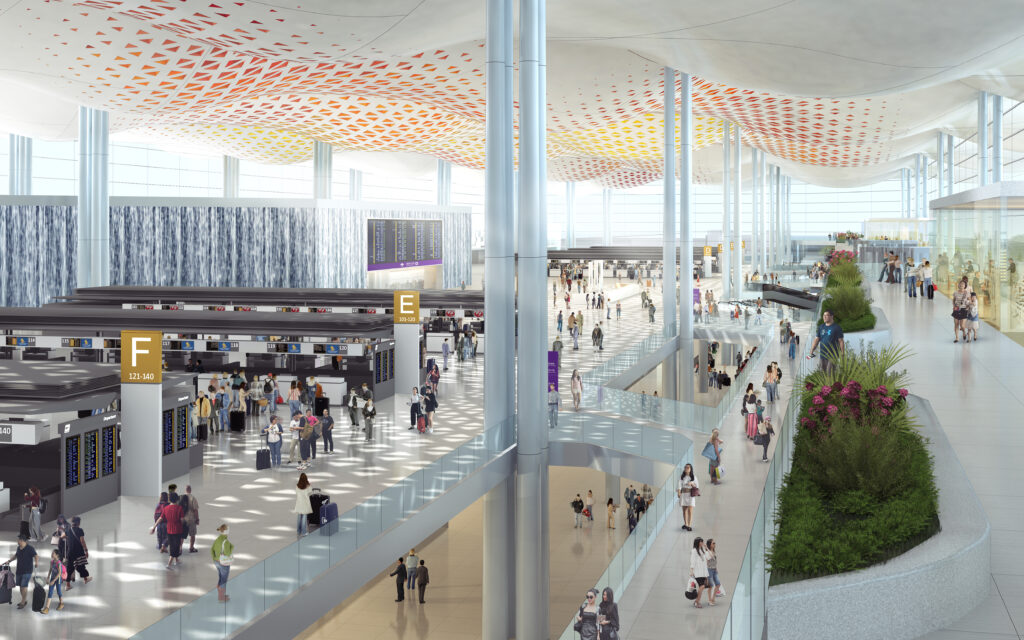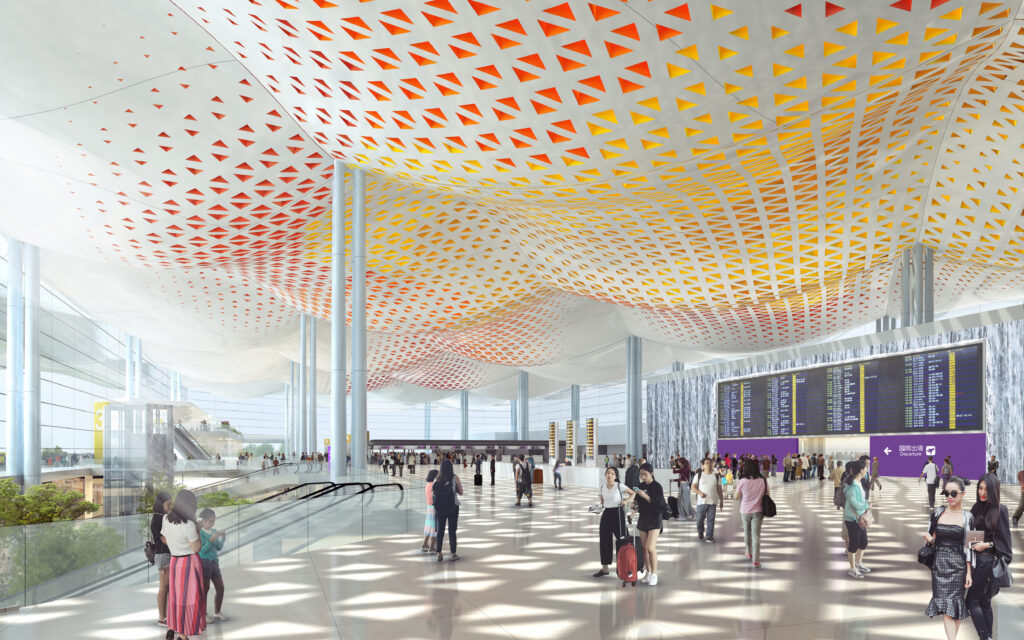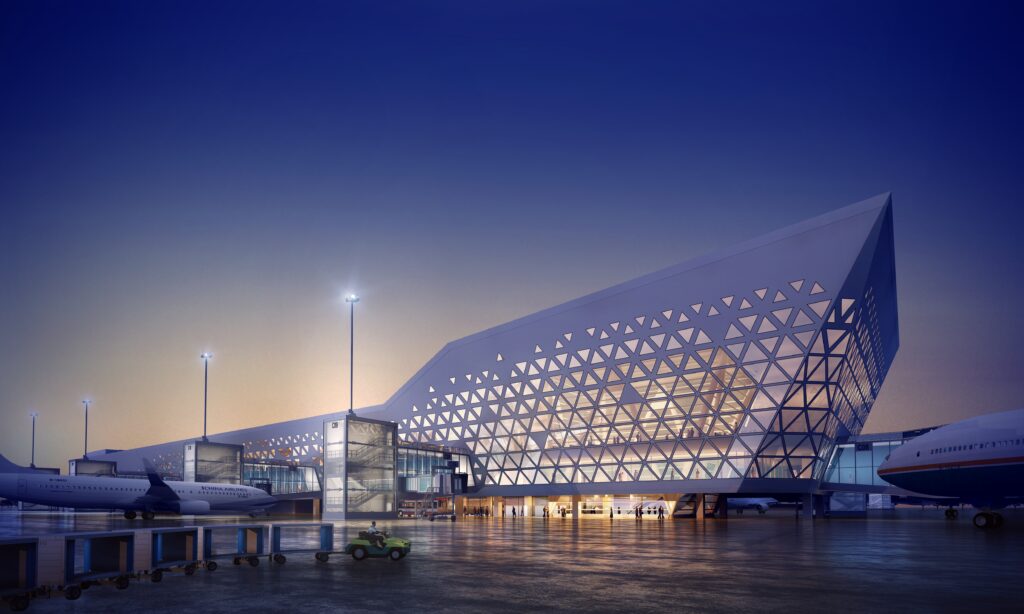Kaohsiung International Airport has embarked on a US$3bn redevelopment project that will see the Taiwanese airport more than double in capacity while remaining on the same constrained footprint.
Kaohsiung International Airport (KHH) in southern Taiwan is about to undergo its most ambitious transformation to date. The civil airport, which can trace its roots back to the mid-1960s, is set to benefit from a near US$3bn investment from the government to transform it from a small regional airport to a mid-sized origin and destination (O&D) hub comprising one centralized state-of-the-art passenger terminal, three concourses and an integrated ground transportation center, all under one undulating roof.
The investment is in line with the Taiwan government’s plans to attract more tourists to the country and to position Kaohsiung as the southern gateway to Taiwan, with Taoyuan International Airport (TPE) as the northern gateway.
The new Kaohsiung Airport project is led by the Civil Aeronautics Administration (CAA) – a government agency of the Ministry of Transportation and Communications in Taiwan. The CAA has entrusted three leading design and engineering firms to manage the development. April Yang Design Studio is responsible for the airport planning and design, JJP Architects & Planners is taking care of the basic terminal design, and Taiwan Engineering Consultants Group (TECG) is in charge of the infrastructure and engineering.
“The project, so far, is led by Taiwan firms with strong support from the international consultants,” says David Lee, director of international affairs at JJP Architects & Planners and associate project manager on the Kaohsiung Airport redevelopment. “The project is a great opportunity for us all to showcase what we can do here.”
According to the CAA’s forecast, international passenger traffic in Taiwan will reach about 80-100 million by 2040. The government has, however, put in place a “strong tourism policy”, notes CAA aerodrome engineering division director Hung-hsien Lin, which includes a target of 120 million international passengers by 2040.
“Kaohsiung International Airport is the most important international airport in southern Taiwan, serving six counties and cities with a population of more than six million,” Lin adds. “In line with the above development goals, Kaohsiung shoulders the mission of providing a capacity of 15 million passengers on international routes.”
Kaohsiung handled 7.5 million passengers in 2019 – 6.08 million of those were international and 1.41 million domestic. The airport forecasts that numbers will rise constantly over the next 20+ years and will hit 16.5 million in 2045. The biggest increase will come from international passengers, which are predicted to rise to 14.88 million by 2045.
“Before the Covid-19 pandemic, traffic volume at Kaohsiung Airport grew rapidly,” Lin continues. “It had the second-highest passenger volume after Taoyuan International Airport. Now Taoyuan International is actively constructing a third terminal and third runway. CAA makes a strong effort to balance the development of the country from north to south. Following the development of the new terminal, Kaohsiung International will have a new image to serve as the national gate to southern Taiwan. This project will for sure bring a bright future and enhance national competitiveness for Taiwan.”

Universal hub
The overall aim of the project is to transform a small urban airport to a mid-size hub in a metropolitan area with limited land resources. The airport will transition from having two separate terminals – one for international and one for domestic, built in 1997 and 1965, respectively – to having one terminal, under one roof, catering for both international and domestic passengers.
The new airport will be built on the same site as the current facilities and will be developed in phases to minimize disruption for passengers. A ‘new terminal east’ will be built on land between the existing international and domestic terminals. Construction of this and a new ground transportation center directly in front of the facility (Phase 1) is set to begin in 2025. It has an estimated completion date of 2032 and a cost of approximately US$1.35bn. Passengers will then be moved from the existing international terminal to the new facility, ready for Phase 2 to begin.
Construction Phase 2 will see ‘new terminal west’ (the existing international terminal) redeveloped and a new domestic terminal built under the same roof as the new international facility. The existing domestic facility will then be demolished. Construction on this phase is set to begin in 2033, with an estimated completion date of 2040. Project costs for this phase are estimated to be around US$1.36bn.
Once complete, the airport will have three concourses – two for international passengers and one common-use concourse for domestic and international to provide flexibility. Aircraft stand numbers will increase from 40 to 42 (33 international, 7 domestic and 2 remote), capacity for international and domestic passengers will rise from 7 million per year to 16.5 million (14.88 million international, 1.62 million domestic) and retail space will grow from 6,440m2 to 14,000m2. The existing airport has a floor area of approximately 88,500m2, which will rise to 278,000m2 when the new hub is complete.
“We have just finished the planning exercise and the central government has approved the project,” explains April Yang, architect at April Yang Design Studio and project director of the design team.
“This means we have a clear budget and schedule now and we have moved on to the overall design stage. Once the overall design has been approved, the CAA will break the project up into sections and put together detailed design packages for different parts of the new airport.”
Chungwei Su, principal at JJP Architects & Planners and deputy project director, adds, “We have just submitted the first version of our basic design package, which is about 30% of the overall design. The government will now review the package, which could take up to a year. Once it has been approved, the project will move on to the detailed design and construction phase.”
The design team has also taken into consideration passenger volume growth beyond 2045. Currently, the only buildings to remain untouched at the airport are the air traffic control tower and the cargo facility. The latter, however, could in the future be moved to the north of Taiwan, thereby creating more space and potential passenger capacity at Kaohsiung.
“This, along with the reconfiguration of taxiway A moving north, and the relaxation of future regulations, could mean that we can build a fourth concourse,” says Yang. “Basically, there is flexibility in the design and airport space if passenger numbers do increase more than forecast.”
Better connectivity
One of the Kaohsiung design team’s key goals is to ensure that the airport is better connected to local transportation networks. The Kaohsiung metro rapid transit (MRT) station is currently about 300m away from the two terminals, meaning passengers must leave the terminals to access the subway. The new airport will have a direct connection to the MRT via a new ground transportation center (GTC), which means that the travel distance will be eliminated. Arriving passengers will be able to travel down, via the GTC, to the MRT and connect to Kaohsiung city center in 20-30 minutes. Car parking will also be moved from above ground to below the terminal.
“We want to promote public transportation and for people to take the subway as much as possible,” says Yang. “The new airport and integrated GTC directly connect the aircraft to the train or bus, or to the car park, meaning passenger flow is much more fluid.
“Regarding the connecting spaces along the passenger flow, necessary data will be carefully studied and analyzed by our experts to create seamless experiences. Building memorable experiences for passengers has always been our goal,” she says.
When the centralized terminal has been built, the design team also hopes to turn the existing, above-ground parking space into a new green area. “Our vision is to create an urban park,” adds Su. “The airport is located in a very dense, built-up urban area; therefore, a new park could become a nice amenity for the local people, who may travel here even if they aren’t boarding an airplane.”
The design team felt that it was extremely important to consider the local community when planning the new airport. In the landside area at the front of the airport, alongside the GTC, there will be a large retail center with shops and food and beverage (F&B) for passengers, meeters and greeters, and the local neighborhood. The landside area will also provide access to a roof garden.
“We want Kaohsiung to be a very accessible airport, meaning people could come here with their kids to see the airplanes, could spend time in the park, and could come for shopping and dining – all without even boarding a flight,” Lee comments.

Terminal design
The new terminal will have four levels – in the basement will be parking and the MRT connection, and on Level 1 will be the welcome hall, with the GTC for the meeters and greeters to welcome the arriving passengers. On Level 2 will be the federal inspections to process arrivals, and Level 3 is the departure hall with all the ticketing islands. The new concourses have been designed to provide more waiting space for passengers. They also have a ‘lifted end’ to offer a better view of the runway and shield the rooftop solar panels from the control tower. “Kaohsiung International will be a green airport with environmental sustainability in mind,” Yang adds.
“In terms of the passenger experience, we also want to create a next-gen, smart airport,” explains Yang. “We are currently talking with different experts to figure out what that could look like. We are also talking with the government about using biometrics to simplify the passenger journey.
“Furthermore, we hope to combine IT with art,” Yang continues. “Approximately 1% of our overall budget for this project is dedicated to art, so we are currently researching how we can combine smart with art to give passengers the right message and help with flow.”
Creating a simple passenger flow was also one of the key objectives of the JJP Architects & Planners team when putting together the basic design for the terminal. “The image of the ceiling was inspired by the Kaohsiung ocean waves and the structure image was taken from the Meinong paper umbrella,” explains Lee. “The roof features skylights, which have been carefully positioned and distributed to assist with wayfinding. For example, after check-in, passengers need to go to the middle of the terminal to pass through security. As people are naturally drawn to light, the skylights should help guide them to where they need to go.
“The large roof and skylights also mean that the terminal is naturally lit for most of the time,” Lee continues. “There are also glass curtain walls in the design, which give great views of Kaohsiung’s beautiful sunsets.”
Creating a sense of place within the terminal to improve the passenger experience was also important for the design team. “A lot of terminals can be quite generic,” notes Lee. “We wanted to avoid this. Whether passengers are arriving or departing, when they enter the building they immediately feel like they are in Kaohsiung and southern Taiwan. The south has a very warm climate, the people are very friendly and hospitable, and it has a very diverse natural landscape, so we tried to capture the essence of those elements in the architecture and design.”
The airport’s airside retail space will also be significantly larger than the current facility’s offering (increasing from 6,440m2 to 14,000m2). The airside retail/F&B space will be open plan with large outlets that act as ‘islands under the roof’. “These islands will be two stories high, spanning Levels 2 and 3,” says Lee. “We are trying to create a more diverse type of retail experience. These islands will have a big frontage for branding opportunities as well.”
The design team is keen to create a Kaohsiung-style atmosphere in the concessions space. “We want a modern and state-of-the-art retail space, with a vibrant and active feel like the local night market. The landside and airside commercial concessions could provide about 10,000 job opportunities. All the local people will bring local culture into this future terminal,” explains Yang.
Team effort
The plan for Kaohsiung Airport’s redevelopment was much less ambitious in the early stages of the project, according to Lee. Initially the government called for an upgrade of the existing facility, but the team quickly discovered that the best option, both in terms of the future of the hub and its impact on the environment, was to develop a whole new modern airport on the existing confined footprint.
“We are really trying to demonstrate that you don’t need to take away new land to build a modern, bigger airport,” explains Lee. “We don’t have this luxury in Taiwan as it is a very dense country, so we are building our next-generation airport on top of the old one. It is a very complicated process but I think by doing so we have reduced the environmental impact.”
Complexity is at the heart of this project but the team say that collaboration and committed stakeholders have helped overcome challenges and move the development forward. “It has been challenging trying to coordinate all the different parties,” says Joyce Hsueh, design architect at April Yang Design Studio. “We are working with different government agencies, the airport and different stakeholders while discussing the airport design and planning process.
“It’s been a long communication process. But thanks to strong support from the CAA, the local government and all the stakeholders to overcome any challenges, we hope to create the international airport that Kaohsiung and its community deserve,” Hsueh concludes.
This article originally appeared in the Passenger Terminal World Annual Showcase 2023. To view the magazine in full, click here.


