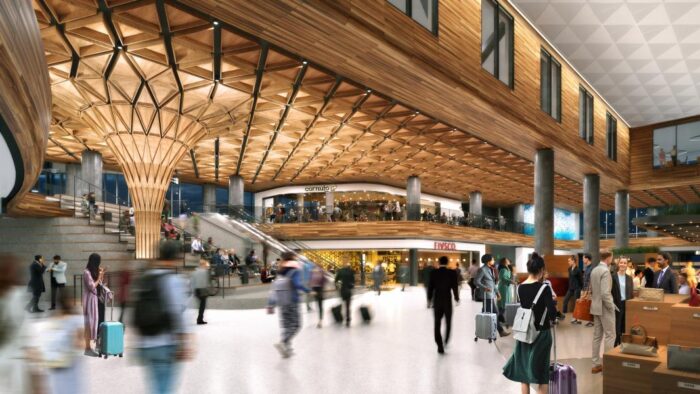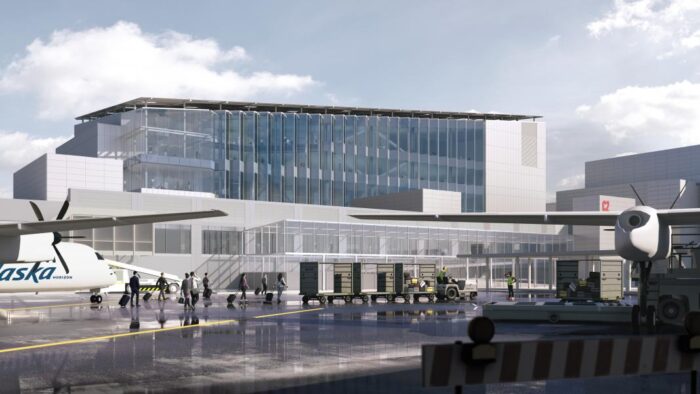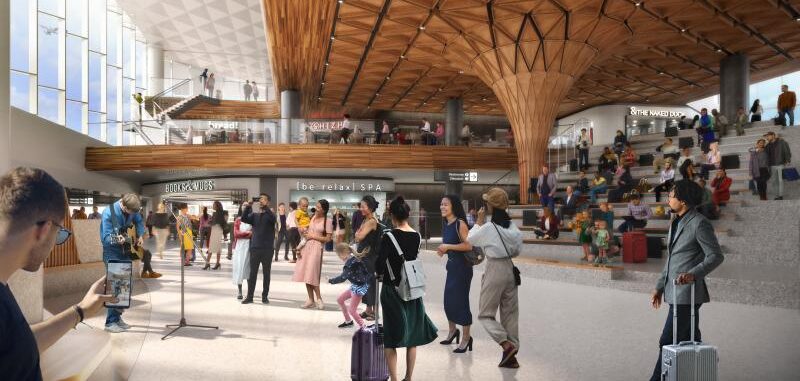Seattle-Tacoma International Airport (SEA) in Washington has previewed its 30% design renderings for its US$340m C Concourse expansion project.
Architectural firms Miller Hull and Woods Bagot are leading the project’s design concept, creating an interplay of environments between the natural landscapes of the Pacific Northwest and the urban energy of Seattle. Early work is scheduled to begin in the summer of 2022 with major construction beginning in mid-2023 and construction projected to be complete in 2027.
The project spans the C and D Concourses and will add a 20,000ft2 Alaska Airlines Lounge, four additional floors and an additional 145,530ft2 of dining and retail and amenities. This space will include an interfaith prayer and meditation room and nursing suite. The airport will also create “the Grand Stairs at C”, an area with seating, airfield views, music, art and an upstairs zone for more dining and retail options. The expansion also encompasses office space for airport businesses, airlines and the Transportation Security Administration (TSA). The stairs area is intended to create a central gathering space to reflect regional public and farmers markets. Dining and retail will frame this tiered, open amphitheater with a stage for live music.
According to the architects, the forests of the Pacific Northwest also inspire the building’s design. The light solariums and the canopy feeling of the stairs are created by Douglas fir coffers in the ceiling, transitioning down to a singular pillar, to recreate the scale of a Pacific Northwest forest.
The Port of Seattle, which owns and operates SEA, will construct the C Concourse expansion within its new sustainable framework. This process will evaluate alternative, sustainable approaches to build capital projects where environmental and societal impacts inform project design, alongside cost and schedule.
The sustainable features of this project include rooftop photovoltaics and a solar panel array that is projected to provide 15% of the C Concourse expansion energy demand. The project will also create systems free of fossil fuel for heating and tenant hot water as well as equipment with electricity that will save Scope 3 greenhouse gas emissions. Electrochromic glazing for windows will reduce peak cooling loads and annual cooling energy consumption.
Matt Ducharme, principal and West Coast design leader at Woods Bagot, said, “The C Concourse expansion is an inspiring gathering place that is a destination in and of itself. This ambitious project intertwines the very best aspects of placemaking, sustainability and signature architecture. The expansion for SEA has many distinct attributes, but its grand stairs and focal pillar clad in locally sourced Douglas fir – from which sculptural geometries like curves and fractals emanate – are two emblematic features that succinctly convey the project’s leading-edge take on contextual design.”
Rich Whealan, project manager at Miller Hull, said, “The folded façade addresses the challenging southwest-facing aperture through patterning inspired by northwest forests. Alternating south- and west-facing glass panels form vertical ribbons of light, each responding to the sun’s position and intensity with dynamic tinting electrochromic glass to prevent interior glare and optimize daylight. As the day progresses, the interior environment changes in direct response to the outdoor environment. Best of all, on our overcast, cloud-rich northwest days, visibility is maximized to celebrate the commanding views of the airfield and Olympic Range and bathe the interior with soft, even daylight.”
Lance Lyttle, managing director of SEA, said, “We have a clear vision for how the airport will look and feel in the coming years. Making your experience less stressful and more predictable is at the center of our vision. You can feel the difference now at the newly modernized N Concourse and soon to open international arrivals facility. The C Concourse expansion is what’s next in how SEA serves travelers, and we can’t wait.”




