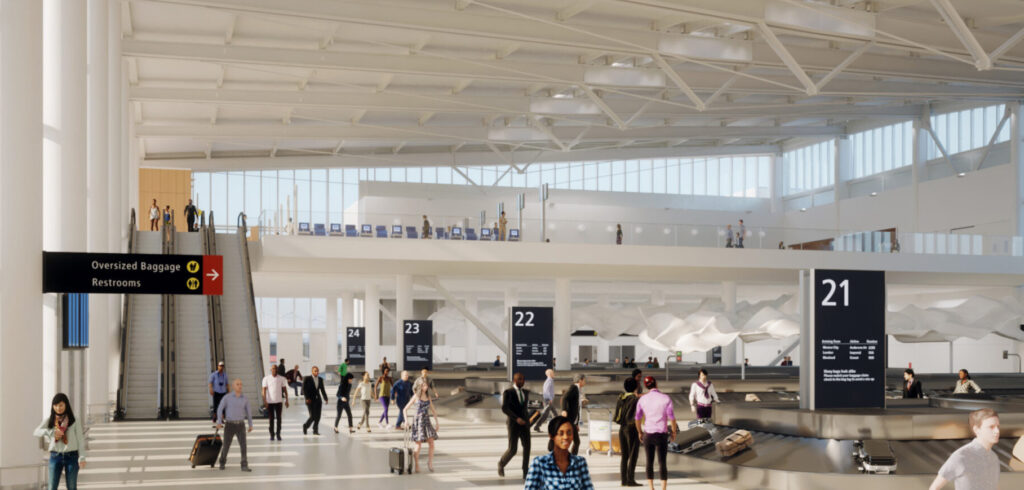Seattle-Tacoma International Airport (SEA) has hired architects The Miller Hull Partnership and Woods Bagot as joint project design leaders to manage the planned development of its Concourse C.
The last decade has seen rapid passenger growth at the airport, which the 110,000ft2, US$340m expansion is designed to accommodate. In an effort to elevate the customer experience at SEA, the airport says it is hoping to create a destination retail experience featuring an array of local shopping and dining options.
The architects say the design will draw on the natural surroundings of the Pacific Northwest region while also incorporating elements of Seattle’s cultural heritage, such as the city’s Pike Place Market. The airport also intends for the expansion to achieve LEED silver certification and will be the first to implement elements from the Port of Seattle’s Sustainable Project Framework.
The extension will involve the addition of four additional floors to the concourse area, with each floor covering 27,000ft2. The architects note that efforts will be made to increase natural daylight coverage. It will also include new facilities such as restrooms, escalator systems and seating.
The development follows hot on the heels of the construction of the airport’s new International Arrivals Facility (IAF), set to open this summer, which has seen the construction of a 450,000ft2 baggage claim and customs hall, linked to the airports South Satellite area.


