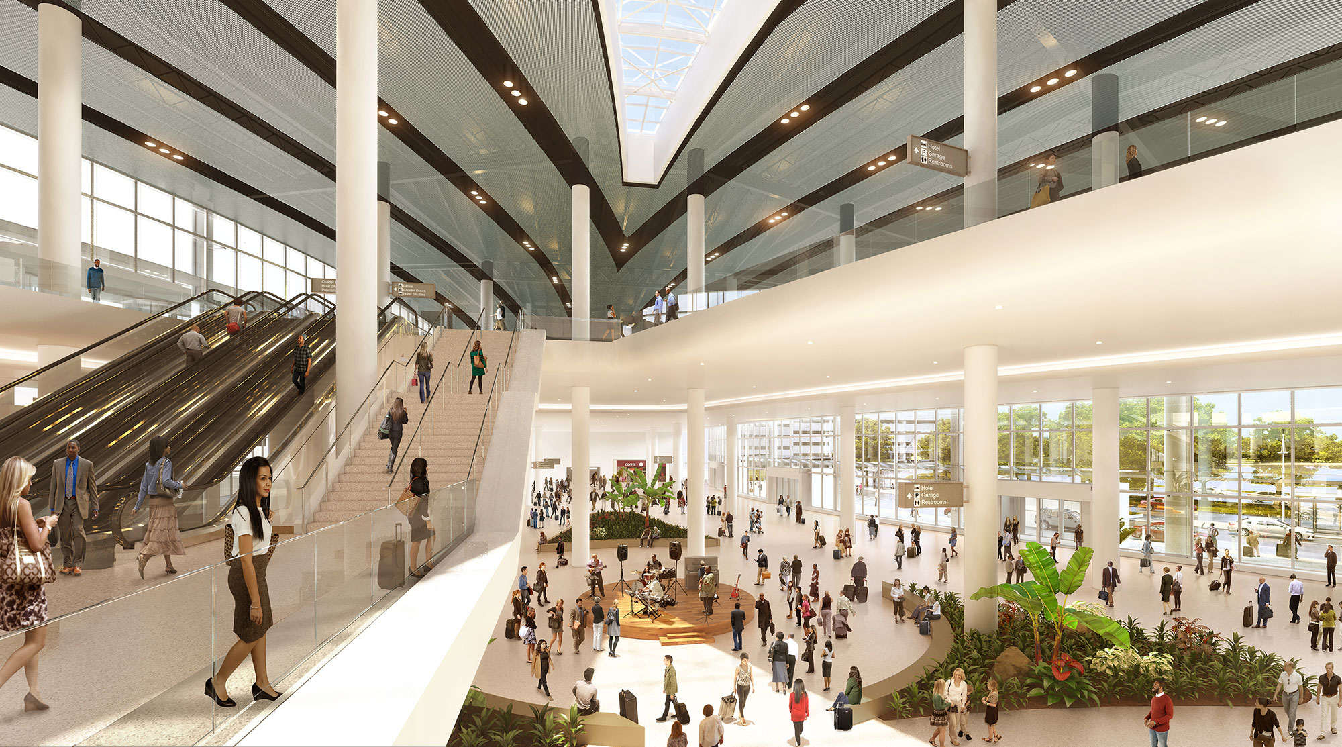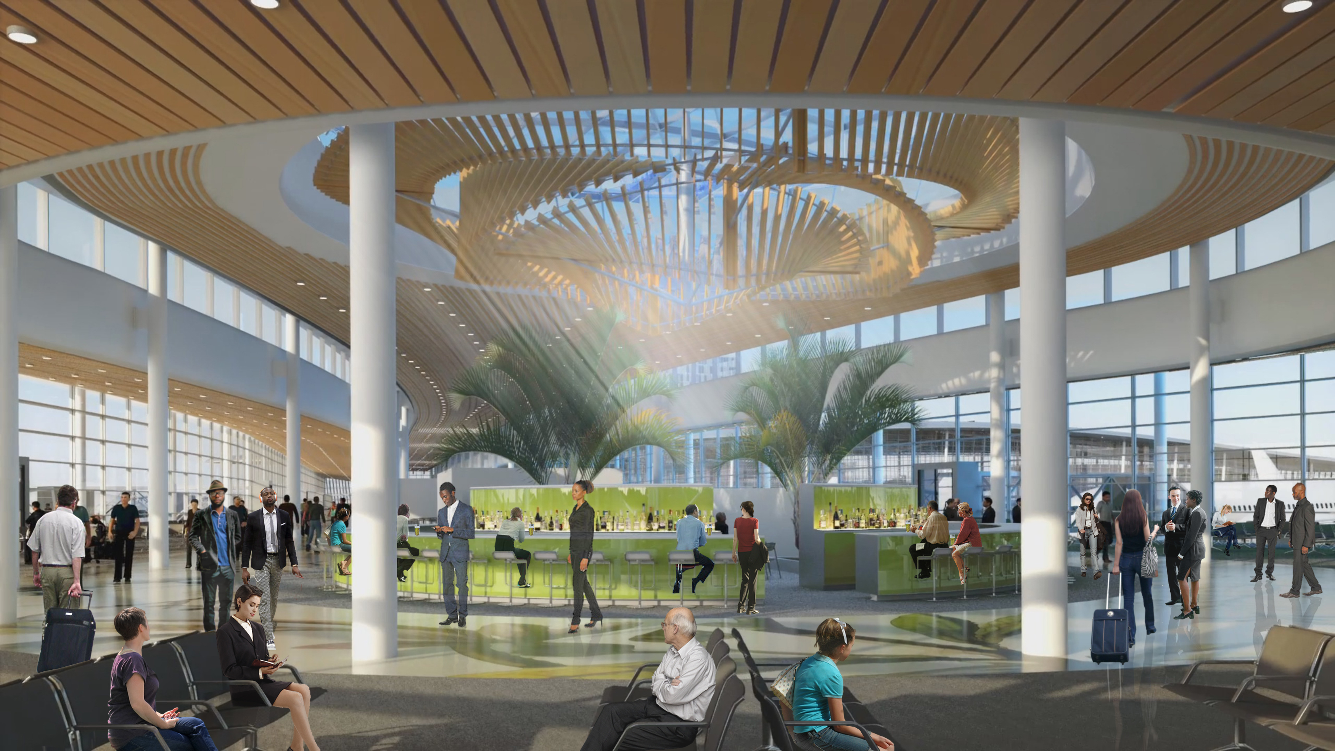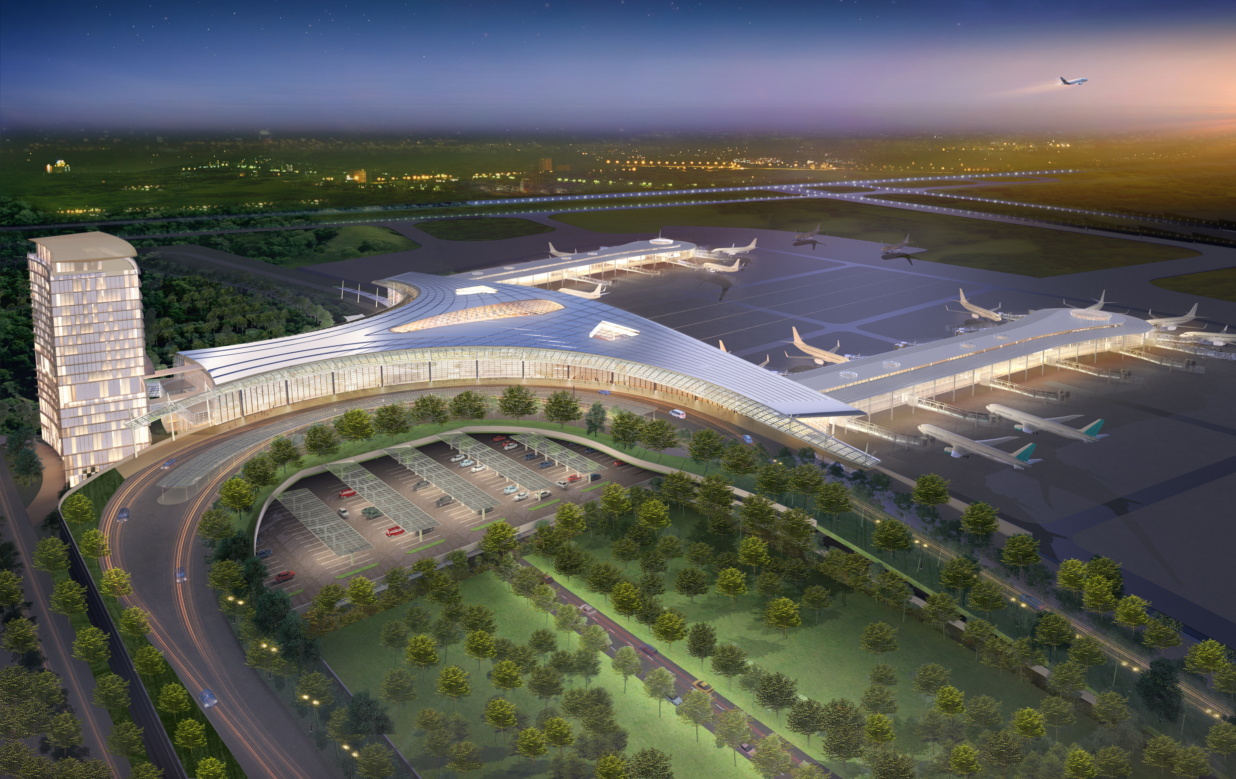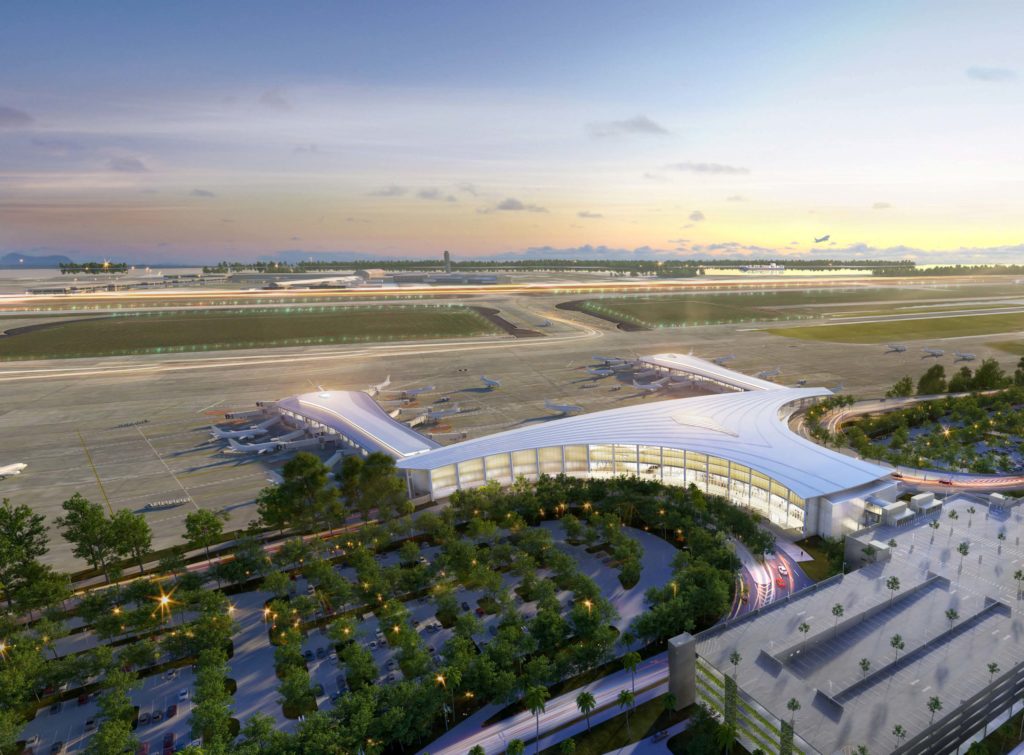A brand-new 35-gate terminal at Louis Armstrong New Orleans International Airport will bring art and culture to the forefront of aviation in the heart of Louisiana
Dappled lighting, winding walkways and music emanating from every corner – that’s the experience that passengers will have when they arrive at Louis Armstrong New Orleans International Airport’s new US$1bn, 35-gate terminal this autumn.
Designed by Pelli Clarke Pelli Architects (PCPA), the new airport takes its inspiration directly from the character and feel of New Orleans’ streets and its local community, according to Mark Shoemaker, design principal at PCPA. “We did a lot of interviews with key folks in the community – musicians, artists, artisans, politicians, etc – to totally immerse ourselves in the nature of New Orleans and then reflect that as best we could architecturally,” he says.
Announced in April 2013, the new 972,000ft2 (90,000m2) terminal has been under construction on the north side of the airport property since January 2016 and is expected to open later this year. The terminal will have three concourses, 35 gates, two new parking garages and a surface parking lot next to the terminal, plus a remote economy garage with shuttle service. It will also feature a consolidated security checkpoint where passengers will have access to more than 40 food, beverage, news, gift and specialty retail concessions once they are beyond security.
The airport is being constructed on a greenfield site to the north of the existing terminal and the designs have evolved since PCPA submitted the original concepts in August 2014. “Construction of the terminal and Concourses B and C began in January 2016,” explains Daniel Taylor, project director and lead architect at Atkins, which led the Crescent City Aviation Team (CCAT) to advance the design of the airport terminal, concourses, airside aprons and landside roadway systems. “Nine months into construction, the airport recognized it was growing at a faster rate than forecast and required an additional concourse. In September 2016, under Atkins’s design leadership, the CCAT began designing Concourse A, which included six gates – five of which were international – a dedicated international baggage make-up and a revised Federal Inspection Station.”
Challenging designs
One of the challenges of adding the additional concourse was to make it seem as though it was part of the original concept from PCPA, even though that design was in advanced stages of construction, according to Taylor. “Concourse A was vastly different from Concourses B and C,” he says. “It was a single-loaded concourse with gates only on one side of the concourse – as opposed to Concourses B and C where gates were on both sides. Thus, Concourse A was to be another unique form added to the overall design.
“We needed to design a new transition between the terminal and the new concourse,” he continues. “We accomplished this by adding three-and-a-half new structural bays to the existing terminal design. This helped complete the bird-like form of the original terminal design and terminated the west ‘wing’ of the roof form. A bridge form was then added and finally the functional concourse was placed in the design. The result was an elegant and seamless transition from the terminal to the new concourse wing. The design enabled the new consolidated security checkpoint and customs facility to expand and the international baggage make-up to be inserted. Finally, the square footage added to the terminal meant more concessions could be added and provided future space for the international lounge.”
The vast size of New Orleans’ new terminal meant that wayfinding also had to be carefully considered to ensure it was as intuitive as possible for arriving and departing passengers. “When it comes to wayfinding, we always ask, ‘If you didn’t have signage, how would you get around?’,” comments PCPA’s Shoemaker. “We tried to create a path for passengers that was as clear as possible – you can see the airfield and clearly see where you’re heading, and it was a key component and challenge to do that while embracing the sense of place and making the airport truly reflect New Orleans.”
The airport’s design also reflects the ‘cultural quirk’ of New Orleans’ directional compass – traditional ‘north, south, east and west’ are replaced by ‘lakeside, riverside, downtown and uptown’. “This is because the shape of the city resembles a curve – hence New Orleans’ nickname, The Crescent City – that makes traditional directions difficult to use,” explains Taylor. “Streets bend and turn so gently that you can lose your sense of direction easily, creating a general disorientation that locals have come to accept. The design of the airport’s central atrium at the terminal complex encapsulates this feeling by having several elements, such as skylights, that are purposely not in perfect symmetry, to give the sense of mystery and allure that visitors feel while walking the city’s streets.” However, the architects worked hard to ensure these elements do not disorient the traveler as they move through the building.

Creating a sense of place
Reflecting New Orleans’ quirks and eccentricities has been central to the design of this project, and reflecting the city’s reputation for music and live entertainment has been especially important.
Just as the city is saturated in music, so too is the terminal, with a ‘jazz garden’ in the three-story central atrium on Level 1 that provides a jazz stage and lounging areas for passengers to enjoy the music, as well as stages in several concession areas on the concourse for live entertainment. “Like the city, music will echo throughout the terminal – you will know you are in New Orleans,” says Taylor.
PCPA’s Shoemaker adds, “We have created impromptu stage areas and positioned them in key locations where they would engage the public. New Orleans is unlike many places in the world and we wanted to facilitate that as much as possible, so in the early planning there was an attempt to provide for those kind of performance opportunities as much as possible.”
The designers also sought to emulate the region’s unique aesthetic. “In winter, morning fog will roll through thermal inversions, where cold air is trapped by a layer of warmer air, and when sunlight hits humidity, it creates a sepia-like tone,” Taylor says. “To recreate this quintessential Louisiana look, a massive glass-sealed image taken by a local photographer of live oak trees in morning fog graces the terminal’s main elevator bank. Printed on transparent sheets and lined on top of a silver backing, the image has a three-dimensional look that reflects light in a similar way to the sun filling a foggy New Orleans morning.”
Concession planning
Another aspect of creating a sense of place was the concession program, which Atkins wanted to ‘honor and reflect the city’s rich culinary, music and arts heritage’. Atkins developed the Concession Design Manual with the goal of allowing the airport to break out of the traditional concessions mold, which often emulates shopping mall design principles and gives airports the ‘anywhere anyplace’ feel.
“The design manual rejected the concept of neutral surrounds in which each concessionaire branded the perimeter of the space, creating a cacophony of branded designs and detracting from the regional sense of place,” Taylor explains. “Instead, spaces are more unified using materials and finishes that emulate the regional culture. Concourse concessions are centrally located to allow the perimeter to be open and light-filled, as planned in the original concept. The airport, along with Atkins, encouraged all concessionaires to break away from typical concession standards and materials and to use richer, higher-quality opulent finishes central to New Orleans’ cultural trends, and to develop invigorating concepts full of action and excitement. The concession program and the design tools it used may very well become a model for future airports.”
According to the airport, the new terminal will feature 47 food, beverage, news, gift and specialty retail options designed to appeal to locals and visitors alike, with outlets from New Orleans favorites such as Emeril’s, Fleurty Girl and MoPho, as well as recognizable brands such as Chick-Fil-A, Brighton, Starbucks and Panda Express. The concessions will be located down the center of the concourses to allow for free, unobstructed views over the airfield.

Passenger processing
The terminal will consist of three levels – Level 1 for arrivals and baggage claim, Level 2 for security and the concourses, and Level 3 for departures. The ticketing and check-in area on Level 3 will include more than 100 check-in counters that will be a mix of airline-owned and common-use, as well as self-service check-in kiosks. It will also have an in-line baggage screening system for checked baggage that will screen baggage ‘behind the scenes’ – in the current terminal, baggage screening machines are situated directly behind the check-in counters, taking up space.
The in-line baggage system will consist of two miles (3.2km) of conveyor belt systems that will transport baggage to a screening area below the terminal and will be sorted onto the correct carousel for each airline. Passengers will also be able to check in at the sidewalk outside the terminal and place their bags on belts that are connected with the larger baggage handling system beneath the terminal.
According to the airport, one major difference between the new terminal and the current facility is the security checkpoint. In the old terminal, the concourses are not connected, which means each concourse has its own separate checkpoint. The new concourse will have one central, consolidated checkpoint on Level 2 with 17 lanes for TSA to use. This will allow TSA to expand and contract as necessary depending on passenger counts, which could lead to more efficient processing, enabling passengers to get to their gates faster with more time to explore the terminal. The airport will open with 12-14 security lanes, expanding to the full 17 as demand dictates. Transferring passengers will be able to travel between concourses for their relevant flight without having to go landside and be reprocessed through security.
Once travelers have been processed, they will be able to access all three concourses and the wide variety of concessions outlets prior to boarding. There will also be separate arrival and departure road systems to reduce curbside congestion and enhance passenger convenience, according to the airport.

Sustainability
Situated in the southern state of Louisiana, New Orleans can get very hot and humid for large parts of the year, and the city recognizes the importance of shading the streets and sidewalks, according to Shoemaker. “Controlling light [in the city] is done by planting and landscaping, balconies, shading devices, etc, and we knew that the airport was going to have the same needs. We took pains to replicate that as best we could and give the terminal a fresh, contemporary look at the same time,” he adds.
PCPA also looked at ways to conserve the amount of air-conditioning needed in the terminal to control temperatures by using architectural devices such as sun shading, overhangs and tracking the sun’s movement across the building to ensure a sustainable design. Water bottle refilling stations have also been installed on each concourse to reduce the number of single-use plastic bottles in the airport terminal.
Furthermore, the building has been built to withstand hurricane-force winds and exceeds FEMA floodplain requirements, which is important in light of the devastation caused by multiple hurricanes in the area in recent years, most notable of which was Katrina in 2005.
“The facility can be fully operational via generators in an emergency,” Atkins’ Taylor says. “Additionally, a new stormwater pump station was constructed as an enabling project in the unlikely event of the need to handle any excess stormwater. The building was designed to conform to the latest energy standards.”
Now nearly 95% complete, the new terminal at Louis Armstrong New Orleans International Airport will serve as a symbol of the post-Katrina New Orleans that has been rebuilt over the past 14 years, according to Shoemaker. “The airport wanted to capture the spirit and the energy of the rebirth of New Orleans, and although that didn’t result in anything specific in the designs, it was an important part of the context. I personally love New Orleans and have visited many times, and it was a great honor to be a part of that conversation,” he says.
This article was originally published in the September 2019 issue of Passenger Terminal World


