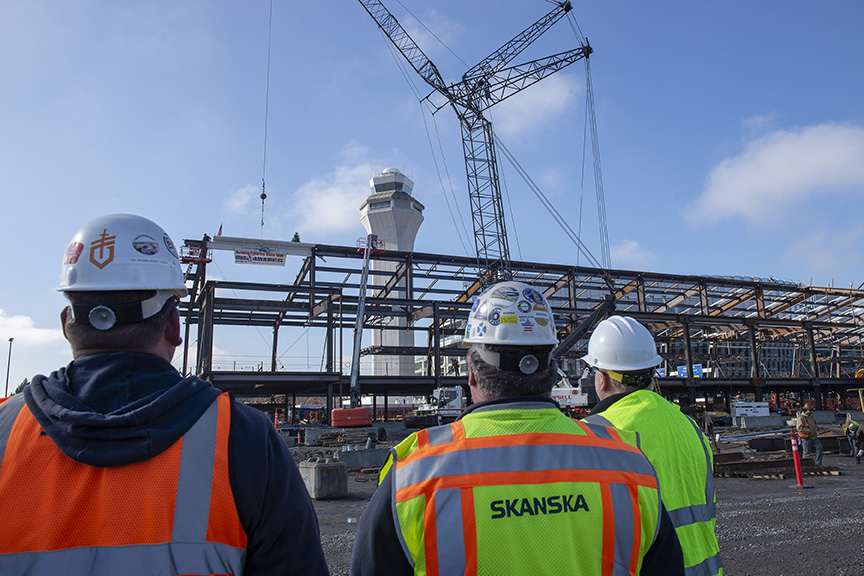Construction workers at Portland International Airport, Oregon, have completed the steel structure for the 148,000ft² (13,750m²) expansion of Concourse E.
Part of the Port of Portland’s PDXNext program, the Concourse E expansion extends 830ft east along the airport’s entry drive, adding six passenger gates and balancing the number of passengers using the north and south sides of the airport.
The project also includes additional concessions, restrooms, support spaces and amenities. The US$215m project began construction in 2017 and is on schedule to open mid-2020.
Delivered by the Hennebery Eddy, Fentress Architects and Skanska USA project team, the PDX Terminal Balancing Project will move Southwest Airlines from Concourse C to Concourse E to help balance use of the TSA security screening checkpoints, baggage-handling systems, ticket lobby facilities, and concessions.
Corresponding Southwest Airlines spaces such as ticket counters and kiosks will also be relocated. In addition, there is an existing apron north of the extension that will be demolished and re-paved to meet FAA specifications for six new gates with boarding bridges.
Designed in partnership by Hennebery Eddy Architects and Fentress, the Concourse E extension aims to create an iconic experience for travelers, connecting them to the urban fabric of downtown Portland with views of the stunning Pacific Northwest landscape.
“We had over 100 team members involved in design and engineering of the project,” said Michelle Vo, principal at Hennebery Eddy. “Each team member had a role to reinforce PDX as America’s Best Airport.”
Inside the concourse, continuous north-facing clerestory windows filter daylight throughout the concourse. At the east end of the expanded concourse, views of the iconic, 11,250ft-high Mount Hood orient passengers within the terminal.
“The design of PDX’s Concourse E Extension creates a functional and flexible concourse while also creating the ‘front door’ for the airport,” said Tom Theobald, the project’s aviation architect and principal at Fentress Architects.


