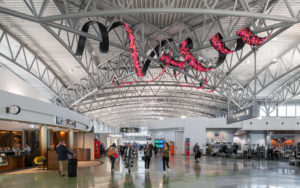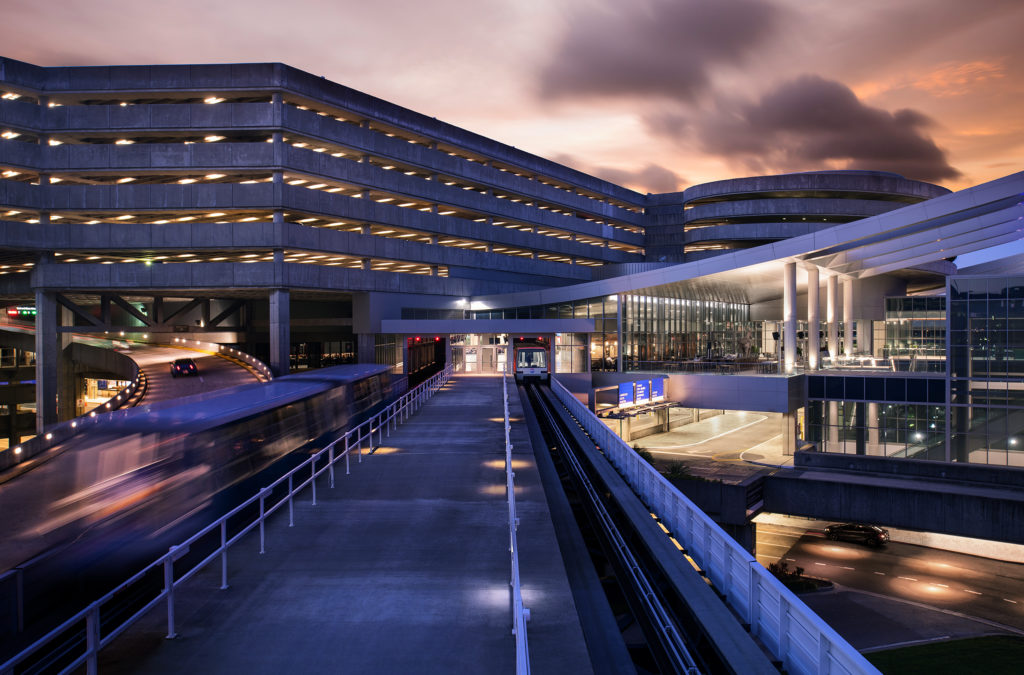Construction firm Skanska USA and global design firm HOK have completed the US$154m expansion and renovation of the Main Terminal at Tampa International Airport, Florida, providing an enhanced passenger experience with improved wayfinding and a wide selection of concessions.
The design-build team of Skanska and HOK led the redevelopment of the Main Terminal and concessions program – one of the largest elements of the first phase of the airport’s masterplan.
The work is part of a three-phase expansion and modernization that will allow Tampa International Airport to accommodate up to 34 million annual passengers. The airport served a record 21 million passengers in 2018 and is projected to continue to grow in 2019.
As part of the Main Terminal renovation, the creation of additional areas for passengers to rest, conduct business or enjoy family time was a top priority.
In its role as builder, Skanska led the Main Terminal Transfer Level expansion, the redevelopment of the Main Terminal, and functional improvements to airsides A, C, E and F. The Transfer Level expansion included raising the former east and west outdoor decks, creating four transfer-level terraces, relocating all four shuttle car lobbies airside, and the removal of the former airside D shuttle lobby to create space for a food court. Another key improvement made was to the ticket and baggage claim wayfinding signage.
Overall, the project added 98,000ft2 (9,100m2)of new space and 69 concessions across five facilities. The work also included the installation of 32 new escalators and renovation of all 24 public elevators in the Main Terminal. Construction began in 2014.
Michael C Brown, Skanska’s executive vice president, general manager for Florida, said, “Our team at Skanska worked in close collaboration with our design partner HOK on this project to deliver a Main Terminal that is more efficient and will better serve the evolving needs of today’s airport passengers. With the delivery of this renovation and expansion, passengers at Tampa International Airport will benefit from more ample seating areas, selection of dining and shopping options and a look and feel that reflects Tampa’s best attributes.”
 The redeveloped Main Terminal improves sightlines across the entire floor, intermixes airside concessions, and makes four outdoor terraces accessible to meters-greeters, passengers and employees. The functional improvements for all gate lounges included power poles, seating options, recycle units plus the interwoven concessions.
The redeveloped Main Terminal improves sightlines across the entire floor, intermixes airside concessions, and makes four outdoor terraces accessible to meters-greeters, passengers and employees. The functional improvements for all gate lounges included power poles, seating options, recycle units plus the interwoven concessions.
Leesa Coller, HOK’s design principal for the project, said, “When guests visit the renovated terminal, they will experience design details reflecting the beautiful Tampa Bay region. The comprehensive design integrates the soft colors of the beaches and bay, as well as the lush greens and brightly colored local flora.”
HOK provided architecture, landscape architecture, interior and lighting design and sustainable consulting services for the terminal and airside project. Sustainable design and building methods used in the passenger terminal project will make it 30% more energy-efficient than current energy required standards, with the lighting systems using LED lamps and an aluminum ceiling painted in matte white to provide better light reflection. As part of this historic expansion, the airport also launched a new public arts program that is enhancing its spaces with innovative works of art.
Interested in discovering more developments from Tampa International Airport? Jeff Siddle, VP, planning and development, Tampa International Airport, will join a panel discussion describing how the airport has created an innovative express kerbside roadway system, at the Passenger Terminal Conference, which takes place during Passenger Terminal Expo, on March 26, 27 and 28, 2019, in London.


